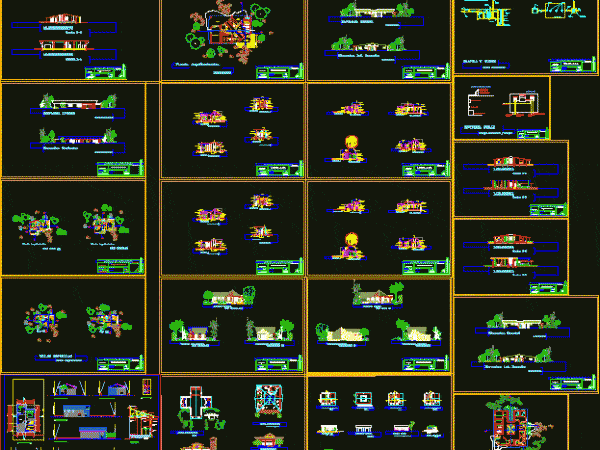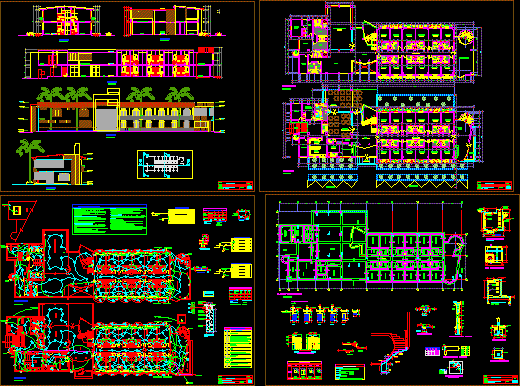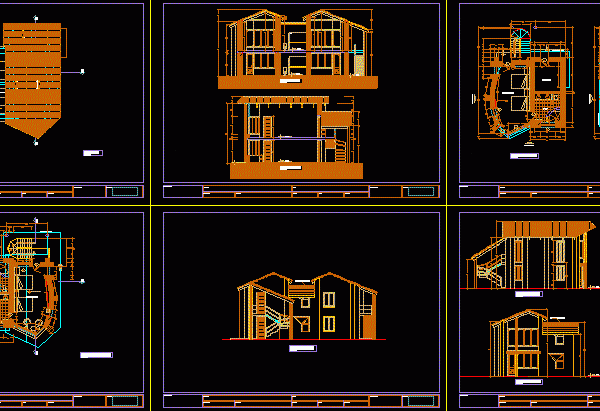
Seasonal Resort 2D DWG Design Section for AutoCAD
This tourist complex consists of villas each building has single and double bungalows, and you can see the floor plans and facades of each building respectively and the different plans…

This tourist complex consists of villas each building has single and double bungalows, and you can see the floor plans and facades of each building respectively and the different plans…

This tourist complex consists of residential villas of two types simple and double, the simple villas have a living room a dining room, a kitchen, bathroom, a bedroom, terrace and…

This is the design of a rustic Hotel, consists of two levels on the first level has the Lobby, Reception, administration office, hall, bedrooms with their respective bathroom, and the…

These ecological cabins have two levels with a capacity of two apartments including a storage, have two bedrooms and two bathrooms per cabin, you can see the floor plans and…

This building is designed for a restaurant for the capacity of fifty four tables, and available areas. It has a kitchen, dining room, stage for live entertainment, bathrooms, a storage…
