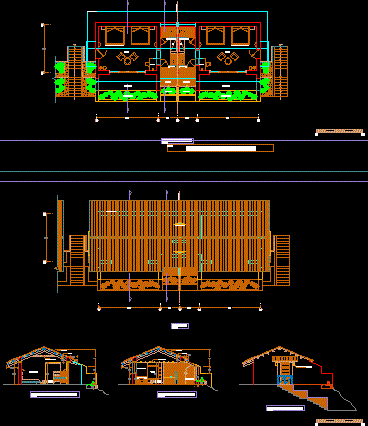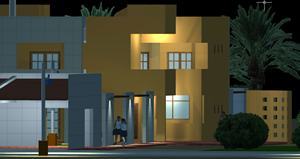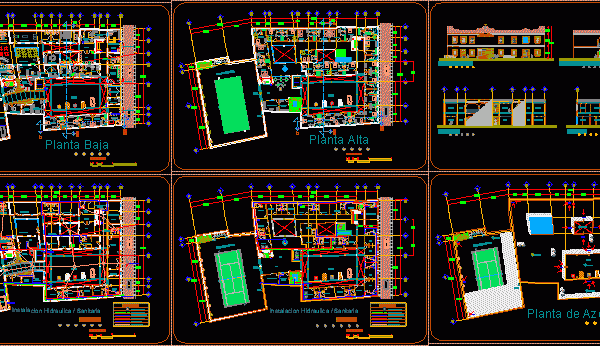
Theme Restaurant 2D DWG Design Block for AutoCAD
This building is designed for a restaurant for the capacity of fifty four tables, and available areas. It has a kitchen, dining room, stage for live entertainment, bathrooms, a storage…

This building is designed for a restaurant for the capacity of fifty four tables, and available areas. It has a kitchen, dining room, stage for live entertainment, bathrooms, a storage…

This block is the project of a Holiday Home that has a living room, a dining room, bathrooms, kitchen, and bedrooms. We can appreciate the floor plans, front and side…

In this section plan we observe duplex houses each one includes its bedroom with its respective bathroom, with a terrace. You see the floor plans, and the facades Language Spanish Drawing…

An architectural 3D model of a 1 storey rest house with a site plan, 5 large rooms featuring air ducts, trees, windows and doors, outside lighting and patio. Language English Drawing…

This Hotel consists of two levels on the first level is the courtyard, the gift shop, the reception the administration offices, restaurant, employees dining room, bathrooms and dressing rooms for…
