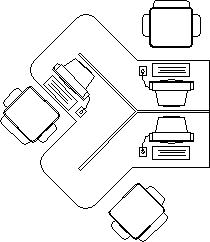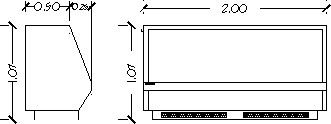
3 Seater Office Workstation 2D DWG Model for AutoCAD
Top view of a 3 seater workstation with computers and chairs. It can be called as office cubicle.This cad file can be used in plan of offices, institutions. Language English Drawing…

Top view of a 3 seater workstation with computers and chairs. It can be called as office cubicle.This cad file can be used in plan of offices, institutions. Language English Drawing…

Front and side view of horizontal cooler. It can be freezer or refrigerator. It is made of steel and glass and has a compressor unit arrangement underneath to provide cooling….

Front and bottom view of a Rounded Square table. Each views were shown as individual cad file.It is made of wood . It can be used in the cad plans of study and…

Front ,Side and bottom view of a rectangular shaped table.Each views shown as individual cad file.It is made of wood .It can be used in the cad plans of dining rooms,home,…

Front,side and top view of boat shaped table. Each views shown as individual cad file. Table is made of wood. It can be used in the cad plans of dining…
