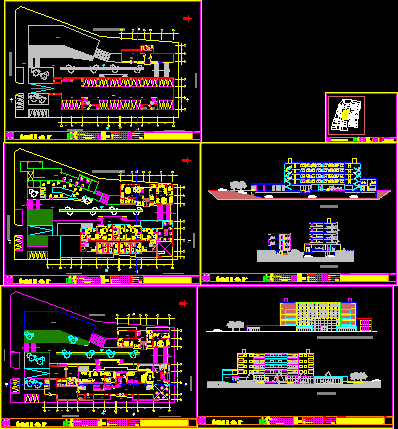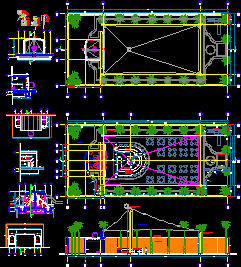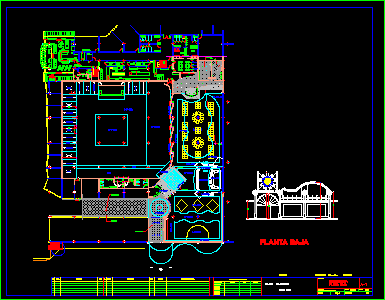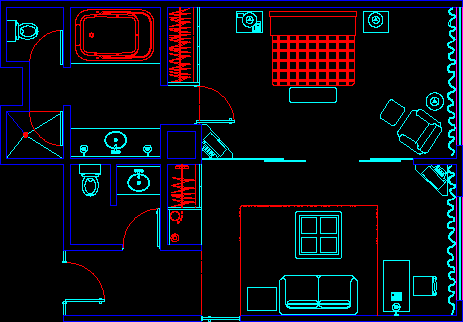
Apart Hotel 2D DWG Design Section for AutoCAD
This project consists of three buildings,the apartment building consists of six levels, on the ground floor there are the lobby, the administration offices, one bar, the gym, a room of…

This project consists of three buildings,the apartment building consists of six levels, on the ground floor there are the lobby, the administration offices, one bar, the gym, a room of…

This Students Residence has four levels, the ground floor is constituted by an entrance hall, double rooms with bathrooms, a laundry, a living room and an office. The other three levels contain…

This Seafood Restaurant is constituted by one level, where you can find the kitchen, the dining room and the bathrooms, in this file we can also find a section plan…

This Casino is a floor plan that contains a reception hall, a bar, a room of machines, bathrooms, kitchen, a service room, a dressing room and the bathrooms for the employees,…

This model of Elegant Suite is constituted by a living room, two bathroom and a bedroom and includes furniture Language English Drawing Type Block Category Hotel, Restaurants & Recreation Additional…
