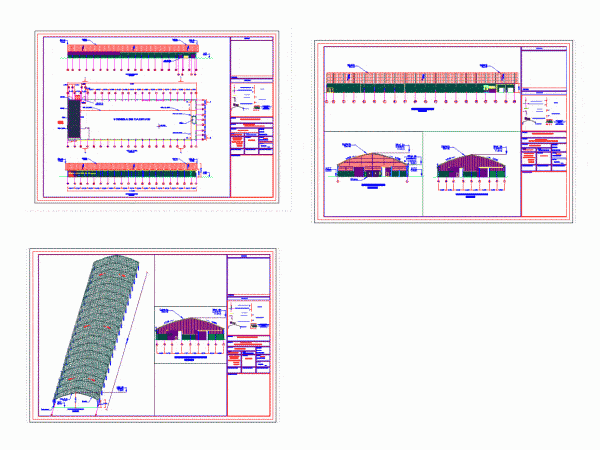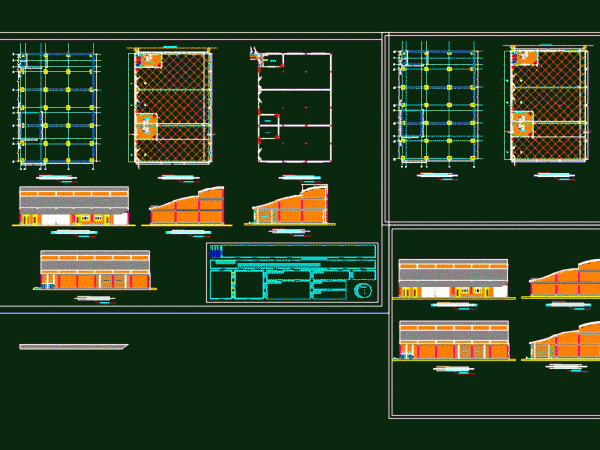
Plant Warehouse Project DWG Full Project for AutoCAD
ARQUITECTONICA; FACHADAS; CORTES; COTAS Drawing labels, details, and other text information extracted from the CAD file (Translated from Spanish): plant, facades, cuts and structural cover, cartotecnia, architectural salica ecuador, cardboard…




