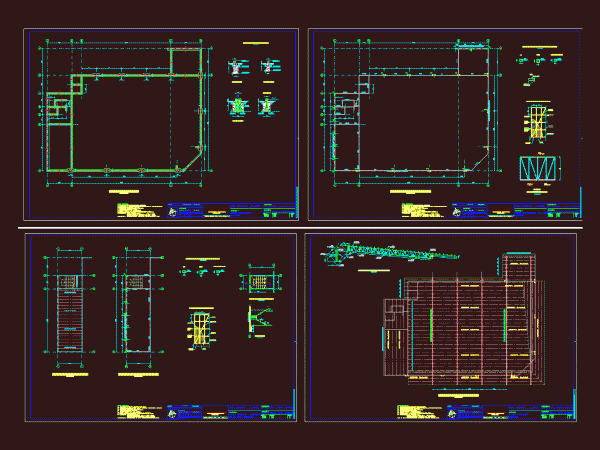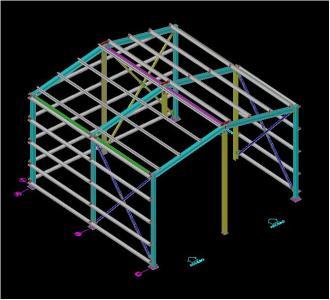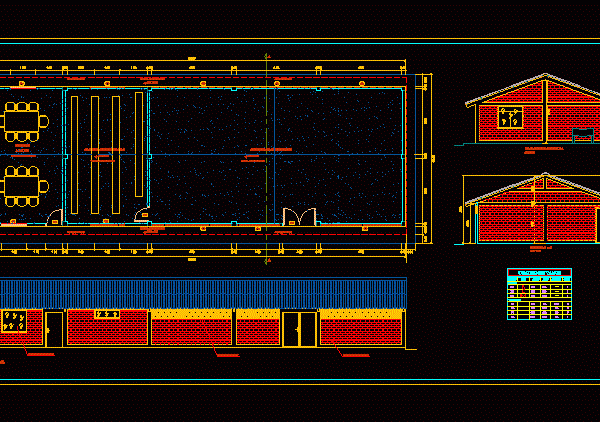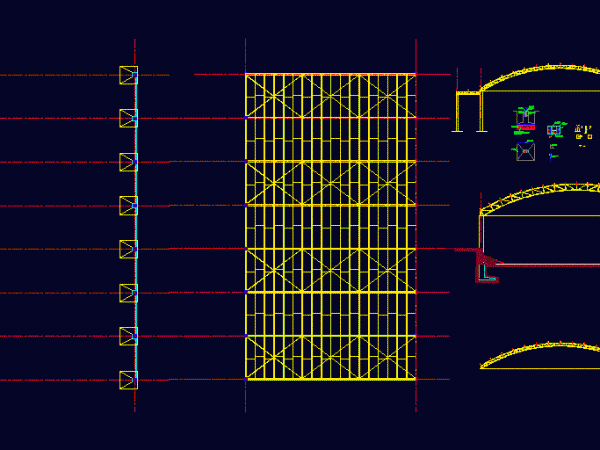
Metal Barn Structure DWG Plan for AutoCAD
Complete plans (are 4 planes) metal structures in a shop,. Including foundations and roof and details Drawing labels, details, and other text information extracted from the CAD file (Translated from…

Complete plans (are 4 planes) metal structures in a shop,. Including foundations and roof and details Drawing labels, details, and other text information extracted from the CAD file (Translated from…

Warehouse of chemical waste for the segregation of materials as oil , oils , etc Raw text data extracted from CAD file: Language English Drawing Type Model Category Utilitarian Buildings…

PROJECT ARCHITECTURE OF A BARN ON TWO LEVELS, IN STOCK PLANS PLANTS ARE PRESENTED; CORTES Drawing labels, details, and other text information extracted from the CAD file (Translated from Spanish):…

architecture of a warehouse with two rooms: a dining room and an area for storage Drawing labels, details, and other text information extracted from the CAD file (Translated from Spanish):…

ROOF OF COURT IN A SCHOOL IN THE CITY OF SANTA MARIA HIGH OF BENITO JUAREZ Tlacotepec ARCHITECTURAL FLOOR, FOUNDATION AND CUTS AND ELEVATIONS Drawing labels, details, and other text…
