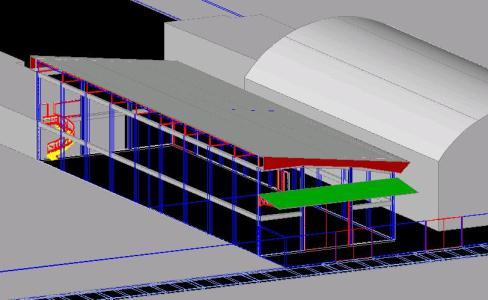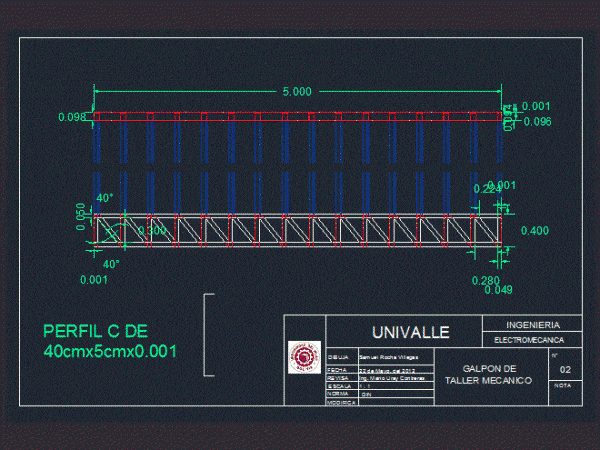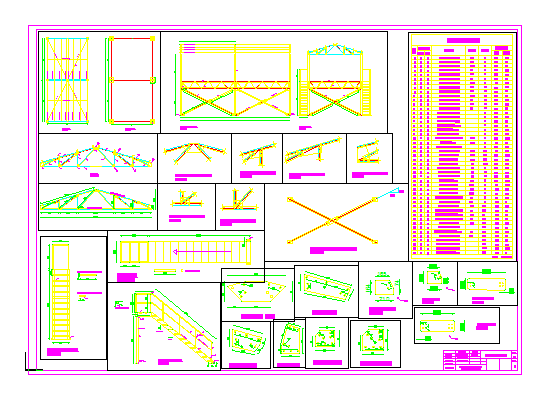
Armed 3D DWG Detail for AutoCAD
Edificacion Shed Storage Shed A high detail 3D 3d Drawing labels, details, and other text information extracted from the CAD file: área:, lobby, cut surface, glass.clear, sectioned body, finishes.white.m Raw…

Edificacion Shed Storage Shed A high detail 3D 3d Drawing labels, details, and other text information extracted from the CAD file: área:, lobby, cut surface, glass.clear, sectioned body, finishes.white.m Raw…

Structural design of a shed system Drawing labels, details, and other text information extracted from the CAD file (Translated from Spanish): univalle, engineering, electromechanical, note, draw, date, revise, scale, standard,…

GENERAL PLANT LIFTS AND CUTS AND DETAILS OF FENCES Drawing labels, details, and other text information extracted from the CAD file (Translated from Spanish): well maintenance, foundation according to calculation,…

Maki Construction details; elevations; Exploded parts; table materials. Drawing labels, details, and other text information extracted from the CAD file (Translated from Spanish): name, drawing, review, approved, scales, indicated, date,…

HANGAR – 3d hangar model Language English Drawing Type Model Category Utilitarian Buildings Additional Screenshots File Type dwg Materials Measurement Units Metric Footprint Area Building Features Tags adega, armazenamento, autocad,…
