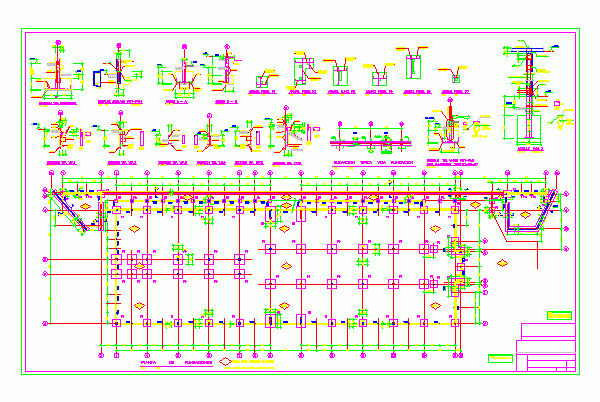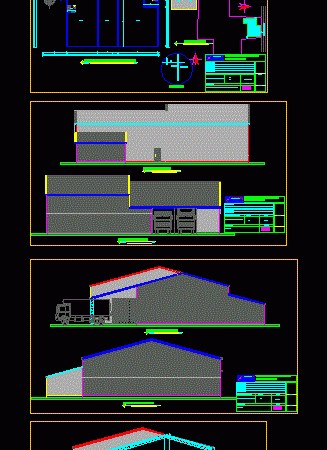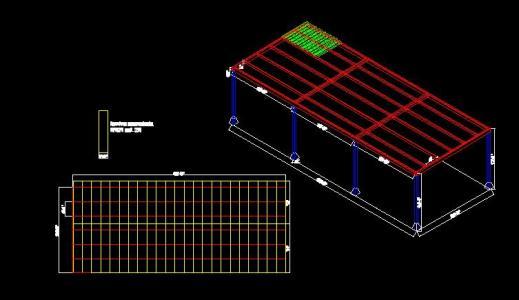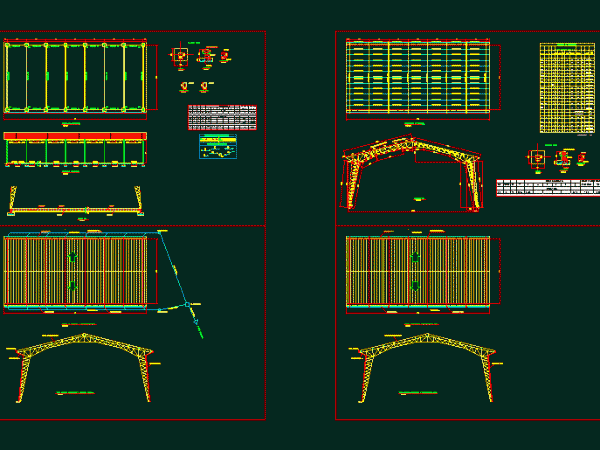
Foundations Of A Plant Shed DWG Plan for AutoCAD
Plans foundation – Constructive details Drawing labels, details, and other text information extracted from the CAD file (Translated from Spanish): level, tip., concrete, metal, radier, tip section. foundation, axis, according…




