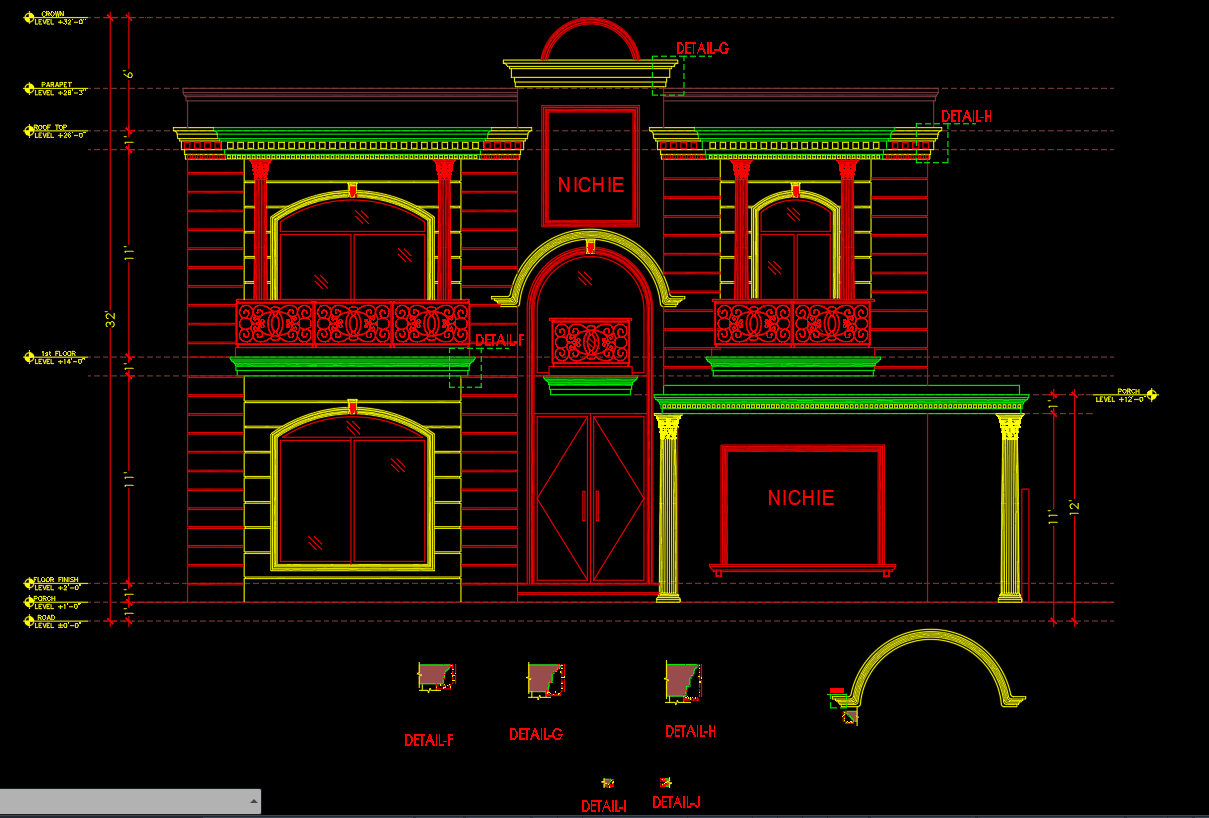
mirror CAD block
mirror CAD Block Language English Drawing Type Block Category Classic Additional Screenshots File Type dwg, Image file Materials N/A Measurement Units N/A Footprint Area N/A Building Features Tags mirror CAD…

mirror CAD Block Language English Drawing Type Block Category Classic Additional Screenshots File Type dwg, Image file Materials N/A Measurement Units N/A Footprint Area N/A Building Features Tags mirror CAD…

Classical House Front Elevation Language English Drawing Type Elevation Category Classic Additional Screenshots Missing Attachment File Type dwg Materials Measurement Units N/A Footprint Area Building Features Elevator Tags
This plan is corporation plan Language English Drawing Type Plan Category Classic Additional Screenshots File Type dwg Materials Aluminum, Concrete, Glass, Masonry, Moulding, Steel, Other Measurement Units Metric Footprint Area…
Elevation design of 2BHK house. Language English Drawing Type Elevation Category Classic Additional Screenshots File Type Image file Materials Concrete Measurement Units Imperial Footprint Area 50 – 149 m² (538.2…

house modal with all 2d plan nd 3d work Language English Drawing Type Model Category Classic Additional Screenshots File Type pdf, rvt, Image file Materials Measurement Units Imperial Footprint Area…
