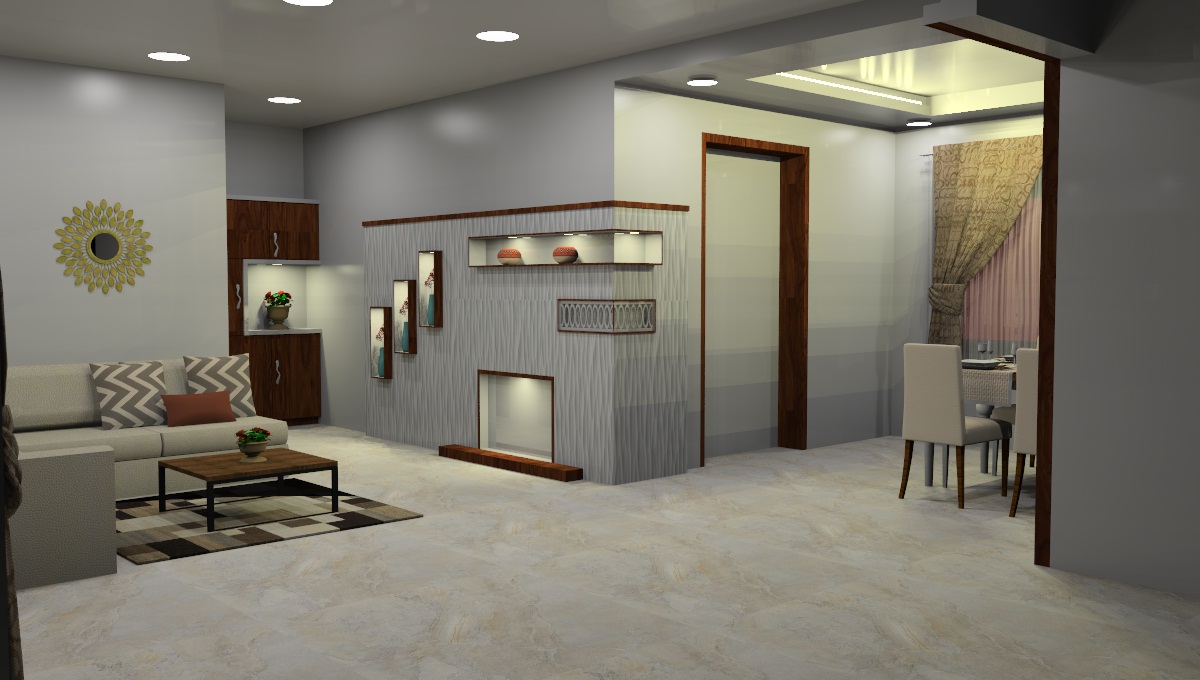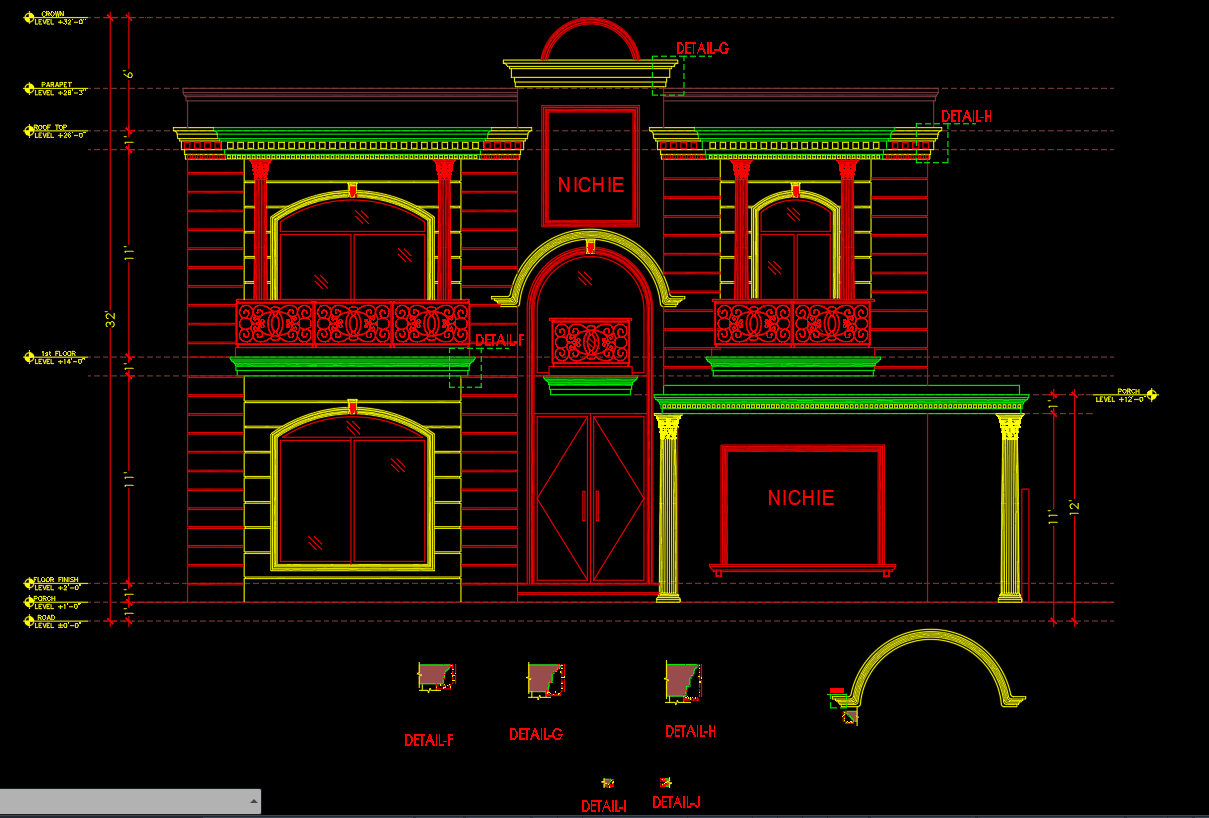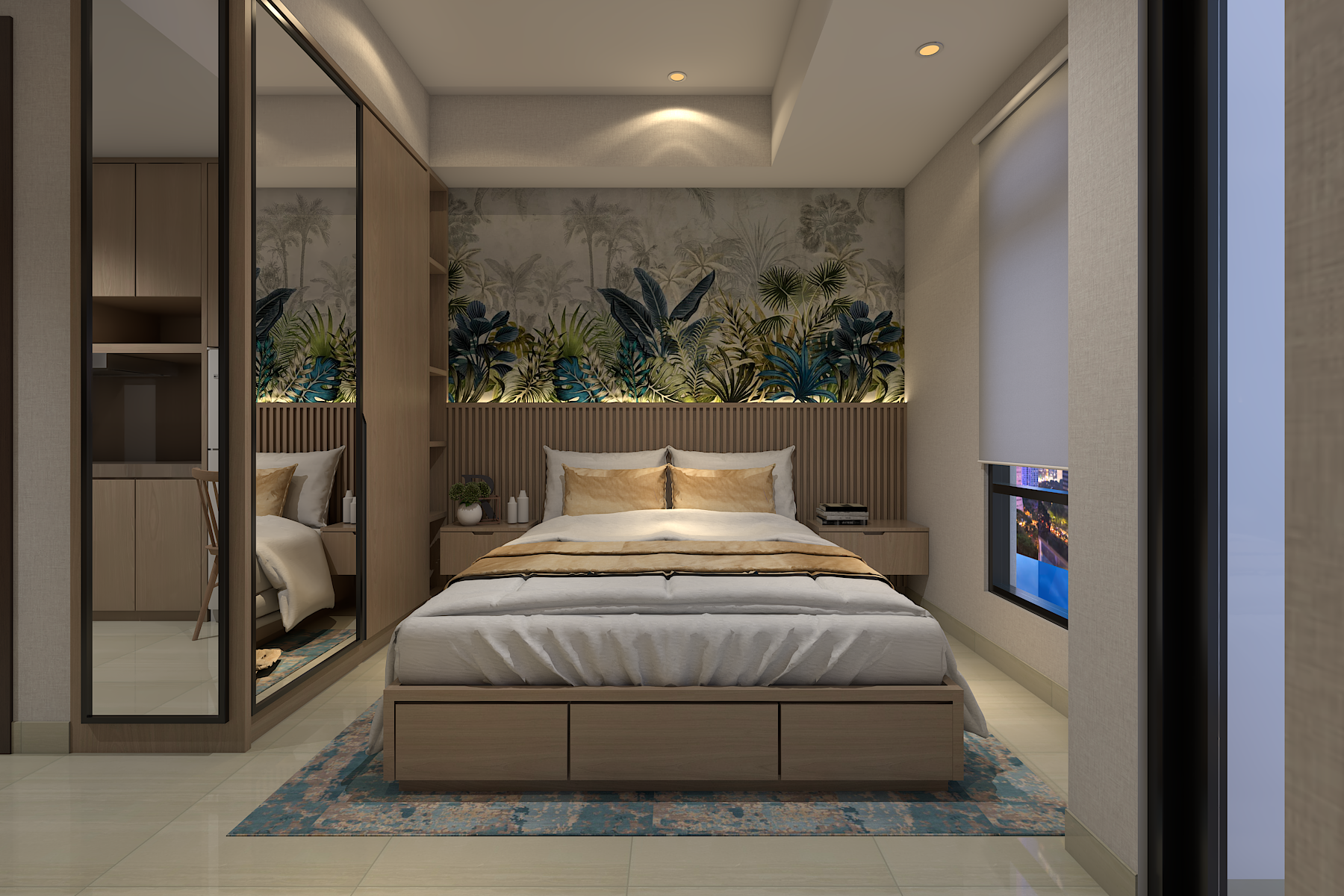
MODULAR KITCHEN
IN THIS DESIGN I WILL SHOW YOU MORDEN DESIGN MODUKAR KITCHAN Language English Drawing Type Elevation Category Interior Design Additional Screenshots Missing Attachment File Type dwg, skp, Image file Materials…

IN THIS DESIGN I WILL SHOW YOU MORDEN DESIGN MODUKAR KITCHAN Language English Drawing Type Elevation Category Interior Design Additional Screenshots Missing Attachment File Type dwg, skp, Image file Materials…

furniture placement , celling layout, light placement layout, section details,etc Language English Drawing Type Full Project Category Interior Design Additional Screenshots File Type dwg Materials N/A Measurement Units N/A Footprint…

interior plan for home . autocad 2014 version. Language English Drawing Type Plan Category Interior Design Additional Screenshots File Type dwg Materials Other Measurement Units Metric Footprint Area 50 -…

Classical House Front Elevation Language English Drawing Type Elevation Category Classic Additional Screenshots Missing Attachment File Type dwg Materials Measurement Units N/A Footprint Area Building Features Elevator Tags

3D Modelling Skp – STUDIO TYPE APARTMENT INTERIOR Attached render with Vray for Sketchup Language English Drawing Type Model Category Interior Design Additional Screenshots File Type skp Materials Measurement Units…

