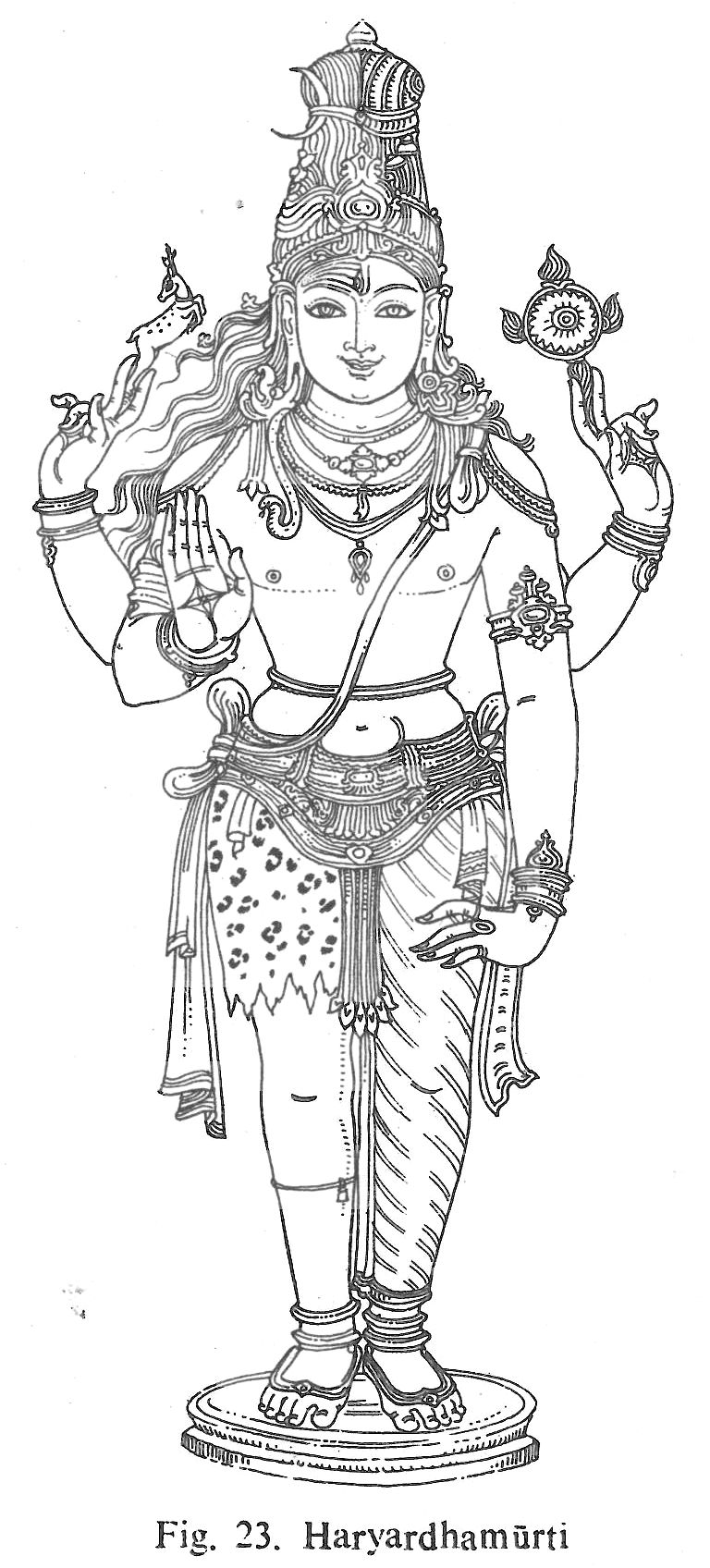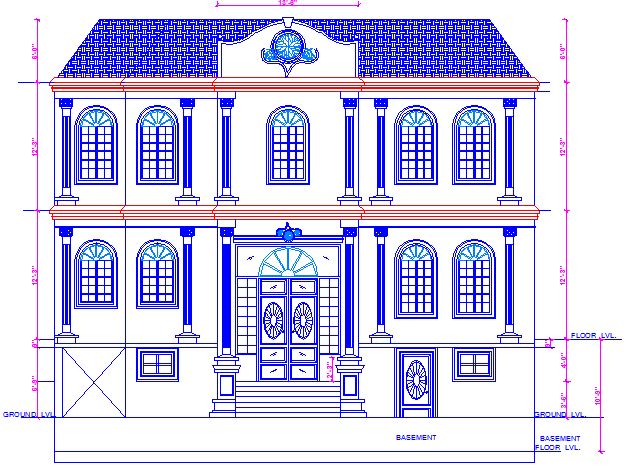
Temple
A traditional temple elevation with detail. Language English Drawing Type Elevation Category Traditional Additional Screenshots File Type dwg Materials Other Measurement Units Metric Footprint Area 1 – 9 m² (10.8…

A traditional temple elevation with detail. Language English Drawing Type Elevation Category Traditional Additional Screenshots File Type dwg Materials Other Measurement Units Metric Footprint Area 1 – 9 m² (10.8…

Indian hindu god Language English Drawing Type N/A Category Traditional Additional Screenshots File Type pdf Materials N/A Measurement Units Metric Footprint Area N/A Building Features Tags

This is an old Canadian style house. Language English Drawing Type Full Project Category Traditional Additional Screenshots File Type dwg Materials Concrete, Glass, Masonry, Moulding, Wood Measurement Units N/A Footprint…
Language Drawing Type Category Airports, Animals, Trees & Plants, Apartment, Architectural, Bathroom, Plumbing & Pipe Fittings, Blocks & Models, Building Codes & Standards, Cabinetry, Calculations, City Plans, Classic, CNC, Commercial,…

