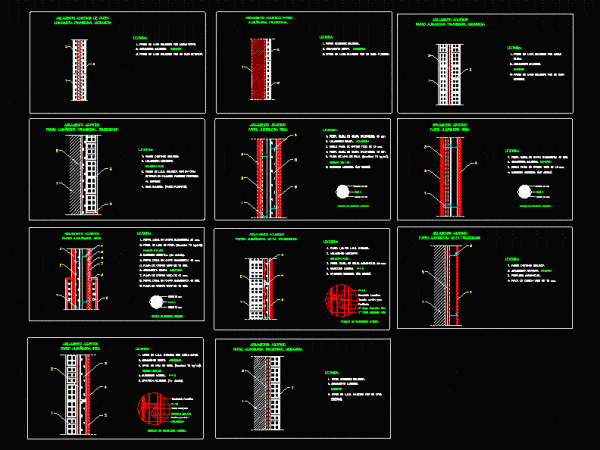
Acoustic Insulation Of Floor DWG Block for AutoCAD
It consists of cast cement screed OSB plates that are placed on elastic bearings are made of elastic inserts SYLOMER ground floor .Elastic insertion of the block and has dimensions…

It consists of cast cement screed OSB plates that are placed on elastic bearings are made of elastic inserts SYLOMER ground floor .Elastic insertion of the block and has dimensions…

Armed with insulated flooring components to air and impact noise Drawing labels, details, and other text information extracted from the CAD file (Translated from Spanish): air impact noise insulation, floor,…

Details mutts cuts with soundproofing material specification Drawing labels, details, and other text information extracted from the CAD file (Translated from Galician): l. waterproofing, l. waterproofing, l. waterproofing, l. waterproofing,…

