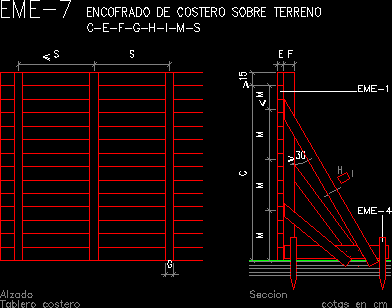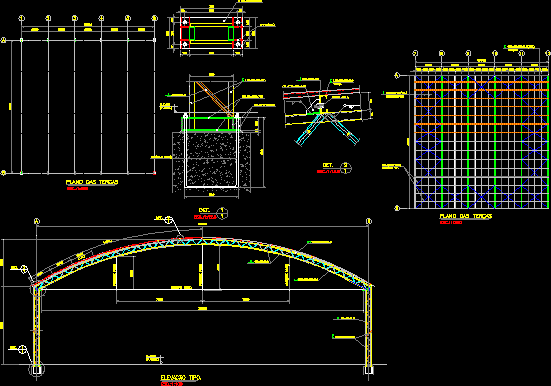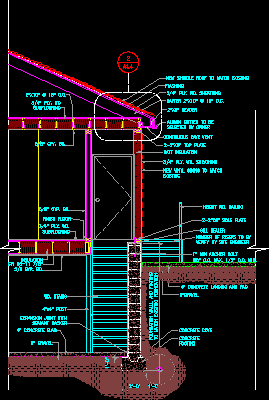
Shoring DWG Detail for AutoCAD
Constructive detail shoring of coastal on terrain – Views Drawing labels, details, and other text information extracted from the CAD file (Translated from Spanish): section, formwork of coastal on land,…

Constructive detail shoring of coastal on terrain – Views Drawing labels, details, and other text information extracted from the CAD file (Translated from Spanish): section, formwork of coastal on land,…

Roof details and floor connection Drawing labels, details, and other text information extracted from the CAD file (Translated from Spanish): stone plinth ground mortar, stones forming foundations, cobble, sand layer…

Plants – Sections – Details – metallic Truss Drawing labels, details, and other text information extracted from the CAD file (Translated from Portuguese): det., Tuesday, det., det., Tuesday, third plane,…

Tipucal section of houseone floor with cellar – Woodwn structure and foundation of concrete blocks Drawing labels, details, and other text information extracted from the CAD file: walll and footing…

Slab double t – Model 3D Language N/A Drawing Type Model Category Construction Details & Systems Additional Screenshots File Type dwg Materials Measurement Units Footprint Area Building Features Tags autocad,…
