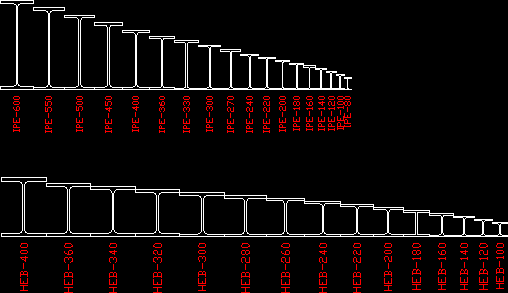
Profiles DWG Block for AutoCAD
Profiles HEB-100 until HEB 400- IPE- 80 until IPE 600 Raw text data extracted from CAD file: Language N/A Drawing Type Block Category Construction Details & Systems Additional Screenshots File…

Profiles HEB-100 until HEB 400- IPE- 80 until IPE 600 Raw text data extracted from CAD file: Language N/A Drawing Type Block Category Construction Details & Systems Additional Screenshots File…
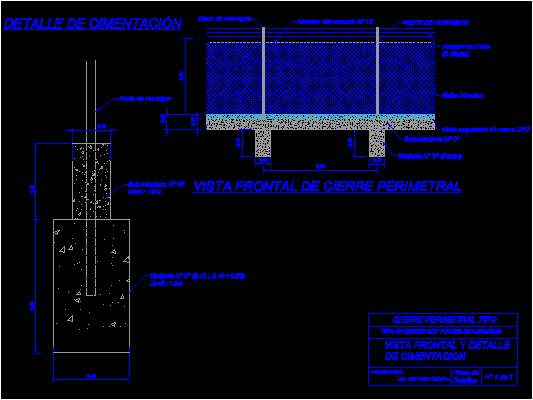
Closed perimeter with foundation detail – Concrete posts Drawing labels, details, and other text information extracted from the CAD file (Translated from Spanish): hº cº dosif .:, hº cº dosif…
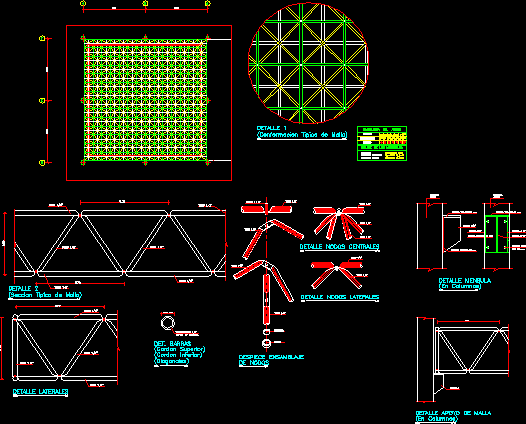
Detail space mesh – Views – Sections Drawing labels, details, and other text information extracted from the CAD file (Translated from Spanish): mm plate, steel, column, platen, hilty bolts, hsl…
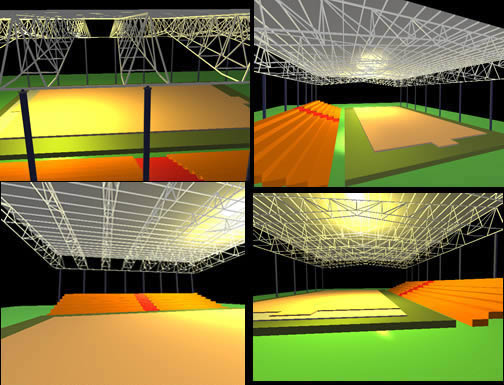
Sport roof court 33m light Drawing labels, details, and other text information extracted from the CAD file: blue metalic, concrete tile, cyan metalic, old metal, olive metal, tile gold granite,…
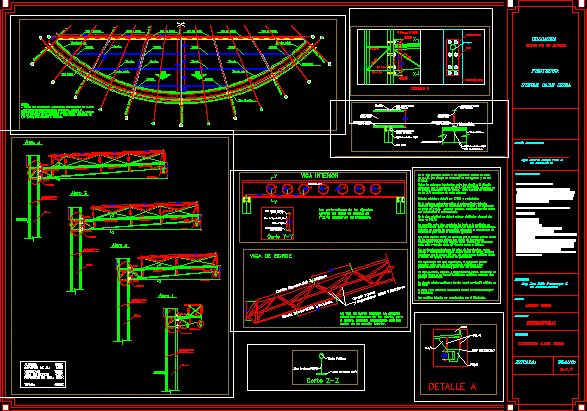
Semi circle roof – Plants – Sections – Details Drawing labels, details, and other text information extracted from the CAD file (Translated from Spanish): mayoralty of bogota d.c., General Secretary,…
