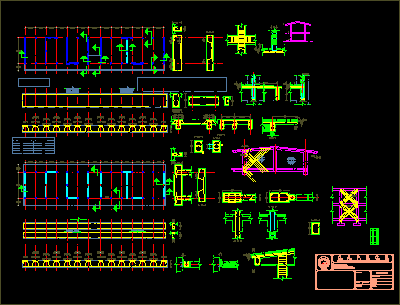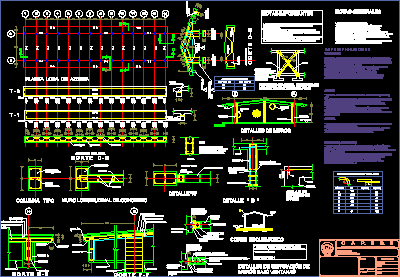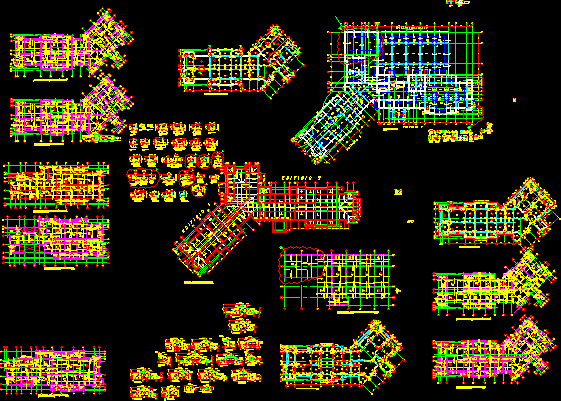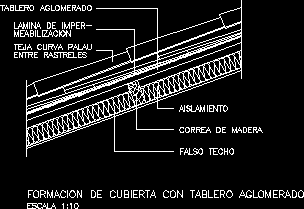
Mezzanine Slab Capece DWG Block for AutoCAD
Mezzanine slab for classrooms CAPECE – Notes and specifications Drawing labels, details, and other text information extracted from the CAD file (Translated from Spanish): gentleman, c. to. p. and. c….

Mezzanine slab for classrooms CAPECE – Notes and specifications Drawing labels, details, and other text information extracted from the CAD file (Translated from Spanish): gentleman, c. to. p. and. c….

Terrace slabs for classrooms CAPECE – Specifications – Details Drawing labels, details, and other text information extracted from the CAD file (Translated from Spanish): gentleman, c. to. p. and. c….

Detail connection drowned castles of concrete Drawing labels, details, and other text information extracted from the CAD file (Translated from Spanish): specifications: the main walls will be of concrete block…

Plane slab structure 5º level building armed concrete – Planes – Details Drawing labels, details, and other text information extracted from the CAD file (Translated from Portuguese): m.h.a., m.h.a., s.f.,…

Formation roof with amassed board Drawing labels, details, and other text information extracted from the CAD file (Translated from Spanish): isolation, wooden strap, false ceiling, cover formation with chipboard, scale,…
