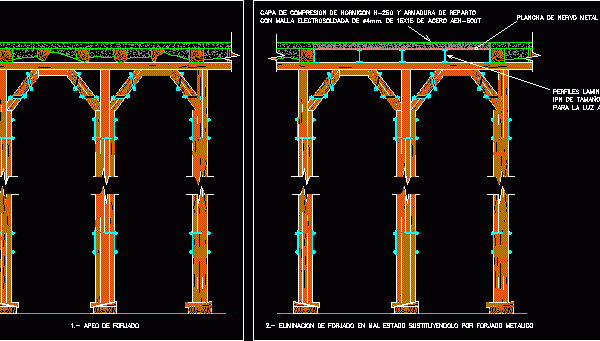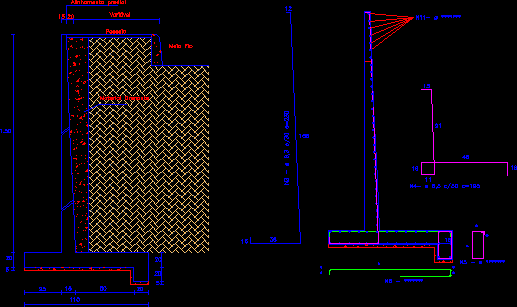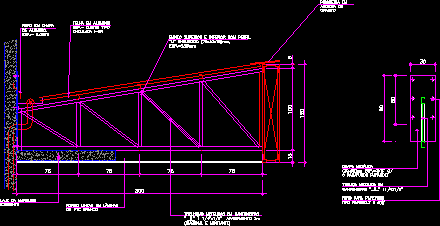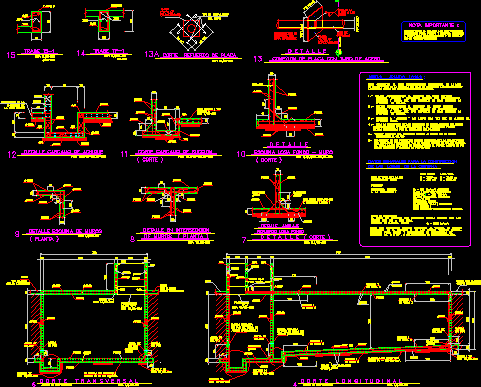
Formwork Details DWG Section for AutoCAD
Slab forms – Sections Drawing labels, details, and other text information extracted from the CAD file (Translated from Spanish): loss of resistant section of forged joists, replacement of floor joists,…

Slab forms – Sections Drawing labels, details, and other text information extracted from the CAD file (Translated from Spanish): loss of resistant section of forged joists, replacement of floor joists,…

Section with technical specifications Drawing labels, details, and other text information extracted from the CAD file (Translated from Portuguese): wall mount meters, draining material, property alignment, ride, variable, half wire…

Section with technical specifications Drawing labels, details, and other text information extracted from the CAD file (Translated from Portuguese): linear lining on white pvc blades, metal wires in angle brackets,…

Section with technical specifications Drawing labels, details, and other text information extracted from the CAD file (Translated from Portuguese): sheet, sheet title, description, project no:, copyright:, cad dwg file:, drawn…

Structural detials of cistern – Armers – Sections Drawing labels, details, and other text information extracted from the CAD file (Translated from Spanish): cm., free coating, All materials must undergo…
