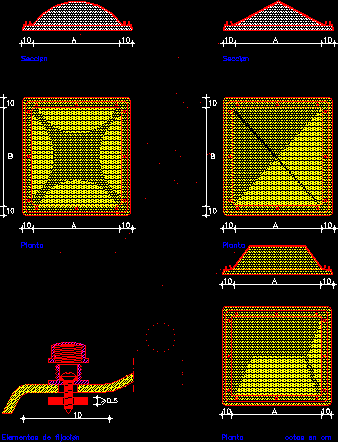
Light Ceiling Bend Usg DWG Detail for AutoCAD
Special light curved ceiling – Details Drawing labels, details, and other text information extracted from the CAD file (Translated from Spanish): system, connection of main tees, Valley Main Tee, boveda…

Special light curved ceiling – Details Drawing labels, details, and other text information extracted from the CAD file (Translated from Spanish): system, connection of main tees, Valley Main Tee, boveda…

NTE QLC Rectangular dome – Details Drawing labels, details, and other text information extracted from the CAD file (Translated from Galician): cupola, elements of, plant, quotas in cm, plant Raw…

Detail union pre frame – alucobond Drawing labels, details, and other text information extracted from the CAD file (Translated from Spanish): street quilmes west, telfax:, Buenos Aires, Argentina, work:, s.a.,…

NTE QLC cIircular dome on baseboard pre-manufactured Drawing labels, details, and other text information extracted from the CAD file (Translated from Galician): circular dome on zocalo, quotas in cm Raw…

Structures plane – Two plants – Details Drawing labels, details, and other text information extracted from the CAD file (Translated from Spanish): planter, garden, lift gate, cl., first floor, new…
