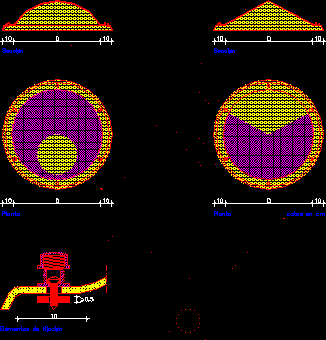
Circular Dome DWG Detail for AutoCAD
NTE QLC Cicular dome – Details Drawing labels, details, and other text information extracted from the CAD file (Translated from Galician): cupola, plant, quotas in cm, elements of Raw text…

NTE QLC Cicular dome – Details Drawing labels, details, and other text information extracted from the CAD file (Translated from Galician): cupola, plant, quotas in cm, elements of Raw text…
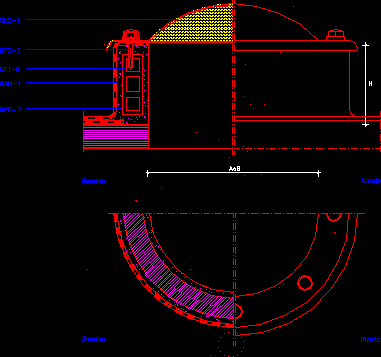
NTE QLC circular skylight on fabricate baseboad Drawing labels, details, and other text information extracted from the CAD file (Translated from Spanish): circular skylight with zocalo, aob, plant, raised Raw…
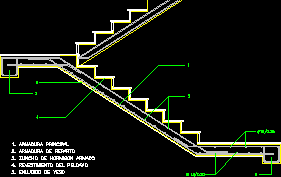
Constructive detail stairway – Armed detail Drawing labels, details, and other text information extracted from the CAD file (Translated from Spanish): main armor, cast armor, reinforced concrete hoop, gypsum plaster,…
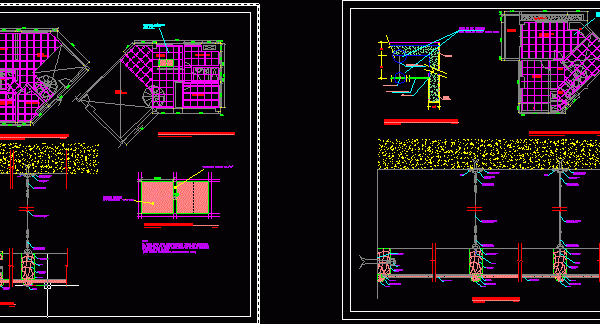
Detail false ceiling at departments Drawing labels, details, and other text information extracted from the CAD file (Translated from Spanish): n.p.t., cod., deysy, Virginia, lurdes, Carla, Luis, d. mondragon, rev,…
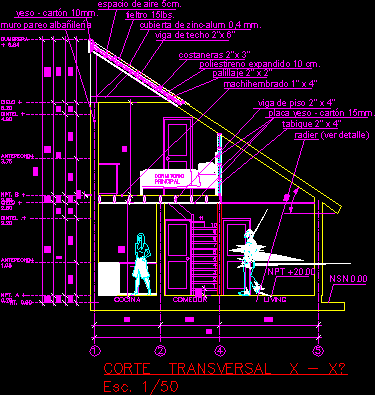
Roof of zinc-alum 0.4 mm – Transversal Section Drawing labels, details, and other text information extracted from the CAD file (Translated from Spanish): nsn, nt., npt., lintel, heaven, npt., heaven,…
