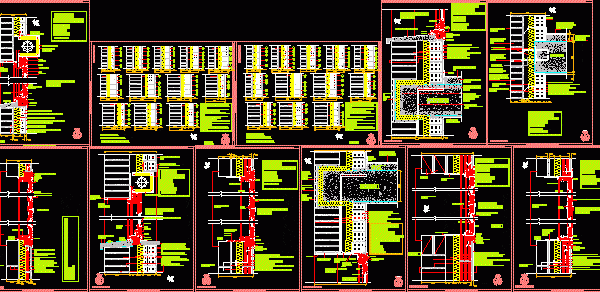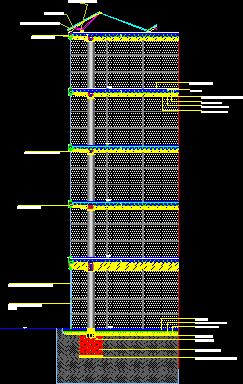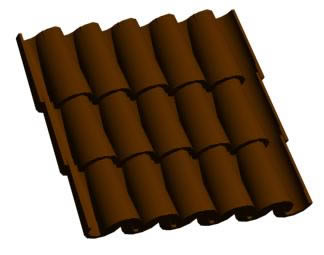
Detail Facades DWG Detail for AutoCAD
Facade detail – Facade detail – Carpentry – Closed with forge Drawing labels, details, and other text information extracted from the CAD file (Translated from Spanish): univ. of technical architecture,…

Facade detail – Facade detail – Carpentry – Closed with forge Drawing labels, details, and other text information extracted from the CAD file (Translated from Spanish): univ. of technical architecture,…

Detail bathroom to Hotel in Cozumel – Technical specifications Drawing labels, details, and other text information extracted from the CAD file (Translated from Spanish): plane number, cut, plane number, cut,…

Faccade Section with tecnical specifications Drawing labels, details, and other text information extracted from the CAD file (Translated from Spanish): concrete slab, metal plate, metal beam profile, metal stiffener, ceramic…

Tiles in 3Dwith applied material Drawing labels, details, and other text information extracted from the CAD file: detalles, glass, gray marble, wood dark ash, doors windows., general.sectione, waterfall, fondo piscina,…

Proffesors’ individual modules in 3D Language N/A Drawing Type Full Project Category Construction Details & Systems Additional Screenshots File Type dwg Materials Measurement Units Footprint Area Building Features Tags autocad,…
