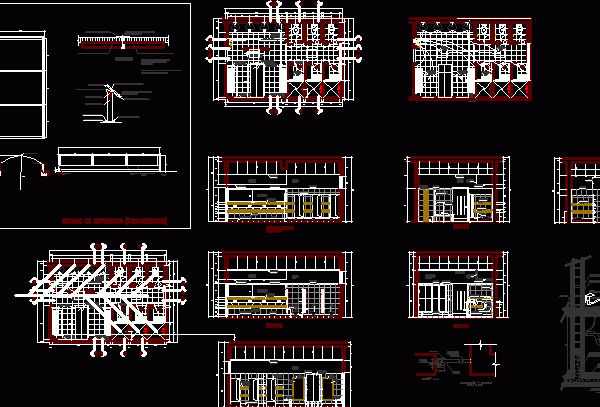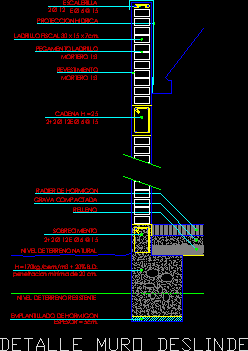
Bath DWG Detail for AutoCAD
details bath Drawing labels, details, and other text information extracted from the CAD file (Translated from Spanish): npt, celima floor, bath, mayolica courses, mayolica courses, rows of existing mayolica, proy…

details bath Drawing labels, details, and other text information extracted from the CAD file (Translated from Spanish): npt, celima floor, bath, mayolica courses, mayolica courses, rows of existing mayolica, proy…

Design of slab with beams and joist Drawing labels, details, and other text information extracted from the CAD file: sheet, sheet title, description, project no:, copyright:, cad dwg file:, drawn…

Bench with steel stainless bases cut in laser – Applied materials Drawing labels, details, and other text information extracted from the CAD file: wood white ash, dark gray luster, wood…

Warehouse Steel Structure 3D Detail – Language N/A Drawing Type Detail Category Construction Details & Systems Additional Screenshots File Type dwg Materials Steel Measurement Units Footprint Area Building Features Tags…

Secciòn with techniques specifications Drawing labels, details, and other text information extracted from the CAD file (Translated from Spanish): water protection, resistant ground level, level of natural terrain, thickness, reinforced…
