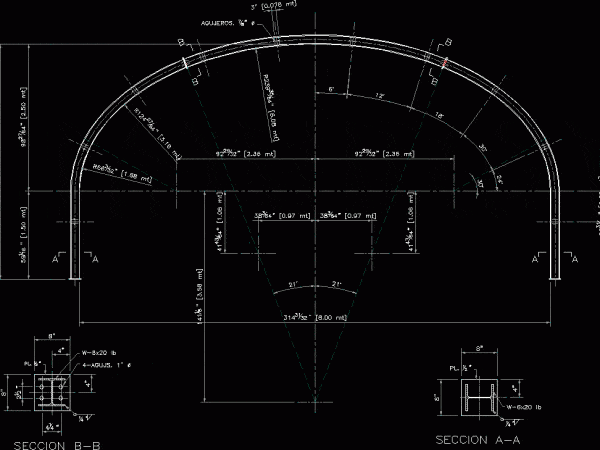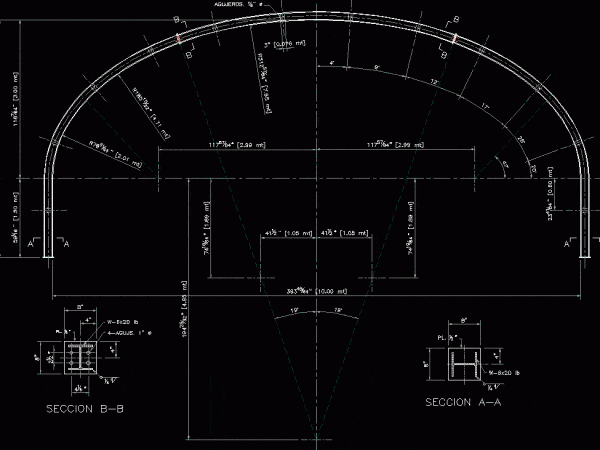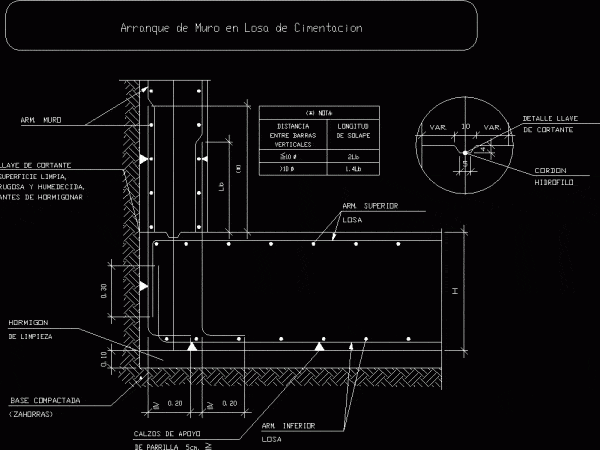
Arch Center DWG Block for AutoCAD
Arch center 6 Drawing labels, details, and other text information extracted from the CAD file: cobriza división, rev., departamento de ingenieria, scale:, drawing number:, designed by:, drawn by:, checked by:,…

Arch center 6 Drawing labels, details, and other text information extracted from the CAD file: cobriza división, rev., departamento de ingenieria, scale:, drawing number:, designed by:, drawn by:, checked by:,…

Fundation details for advertising poster Drawing labels, details, and other text information extracted from the CAD file (Translated from Spanish): plant with tube, anchors, tube, anchors, of vars., vars., cm…

Arch center 8 Drawing labels, details, and other text information extracted from the CAD file: cobriza división, rev., departamento de ingenieria, scale:, drawing number:, designed by:, drawn by:, checked by:,…

Arch center 10×4.5 Drawing labels, details, and other text information extracted from the CAD file: cobriza división, rev., departamento de ingenieria, scale:, drawing number:, designed by:, drawn by:, checked by:,…

Wall foundation detail in flagstone Drawing labels, details, and other text information extracted from the CAD file (Translated from Spanish): note:, distance, between bars, vertical, arm. lower, Start of wall…
