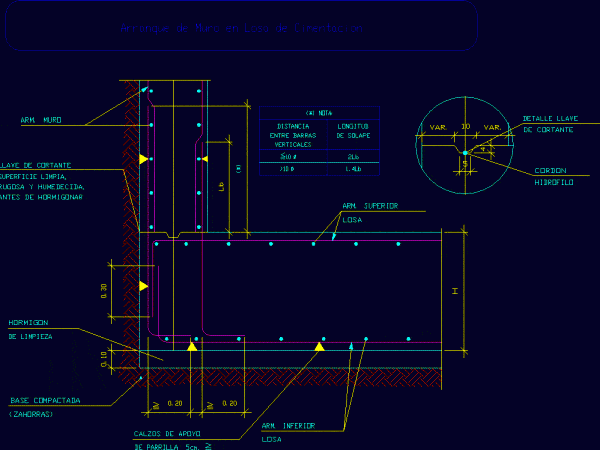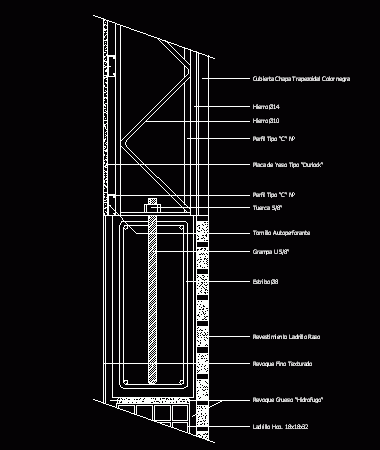
Facade Section DWG Section for AutoCAD
From fundations to roof Drawing labels, details, and other text information extracted from the CAD file (Translated from Spanish): prestressed concrete lintel, blind box, lacquered aluminum carpentry color, colorless glass…




