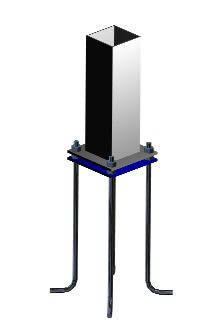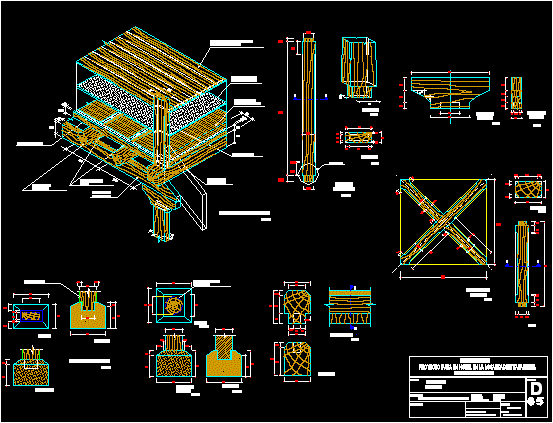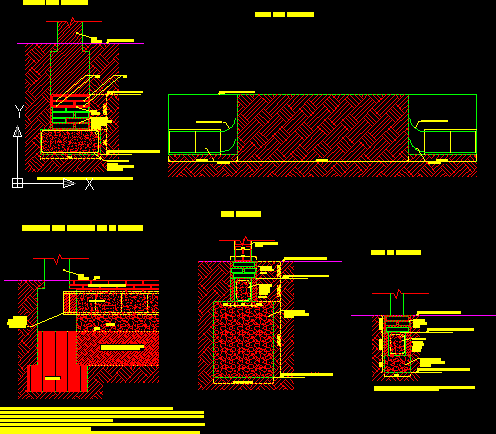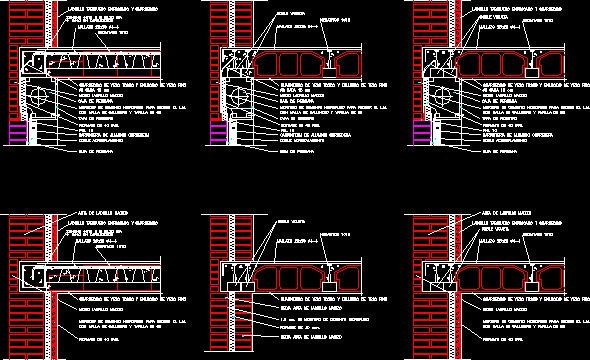
Column Anchorage 3D DWG Model for AutoCAD
Column Anchorage 3d Drawing labels, details, and other text information extracted from the CAD file: chrome lake, blue metallic, metal Raw text data extracted from CAD file: Language English Drawing…

Column Anchorage 3d Drawing labels, details, and other text information extracted from the CAD file: chrome lake, blue metallic, metal Raw text data extracted from CAD file: Language English Drawing…

Gallery details – Roll Wood Drawing labels, details, and other text information extracted from the CAD file (Translated from Spanish): right foot, wood board, machiembrada de, wooden beam, false sky…

Common Foundation – Details – Sections Drawing labels, details, and other text information extracted from the CAD file (Translated from Spanish): approx, approx, approx, approx, existing foundation level, cement joint,…

Toilets Details :manhole – pipe line – registry – connections ,etc.Specification details in plant ,elevation ,and isometric Drawing labels, details, and other text information extracted from the CAD file (Translated…

Ceiling details – Roof Drawing labels, details, and other text information extracted from the CAD file (Translated from Galician): brick plastered garret trimmed, with rooster chicken mesh of, zuncho cm,…
