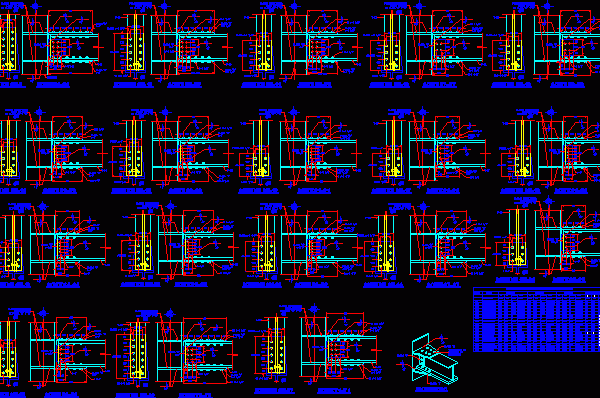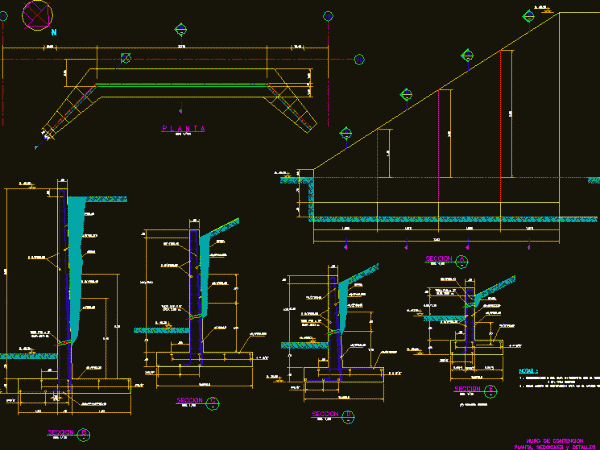
Foundation DWG Detail for AutoCAD
Details of foundations, types of shoe edge and central slab; armed ;columns girders details, castles and specifications. Drawing labels, details, and other text information extracted from the CAD file (Translated…

Details of foundations, types of shoe edge and central slab; armed ;columns girders details, castles and specifications. Drawing labels, details, and other text information extracted from the CAD file (Translated…

SHOES CASTLES AND Dalas- Structural ,Details in concrete Drawing labels, details, and other text information extracted from the CAD file (Translated from Spanish): double bed, king size bed, tons, micro,…

Details STRUCTURAL STEEL Drawing labels, details, and other text information extracted from the CAD file (Translated from Spanish): license plate, stiffeners same thickness as plate, kind, license plate, make slot…

Structure of a retaining wall – gabion Drawing labels, details, and other text information extracted from the CAD file (Translated from Spanish): sections details, retaining wall, esc., esc., section, coating:…

Details sinks cuts, in reinforced concrete sump design for a mouth or storm basin – Storm drain of 2, 50 m. in length with modification of existing pavement – Details…
