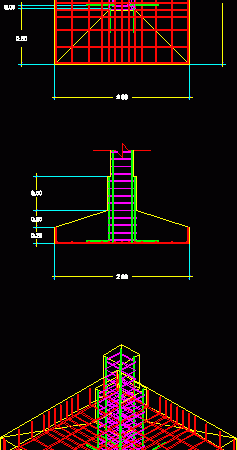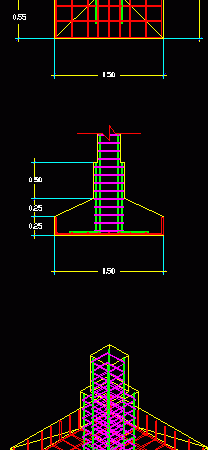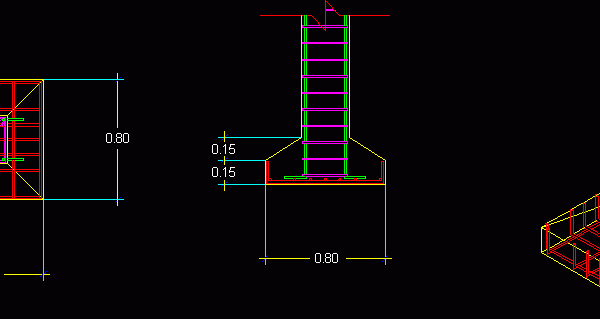
Foundation DWG Block for AutoCAD
Different types of shoes with their corresponding dimensions Raw text data extracted from CAD file: Language N/A Drawing Type Block Category Construction Details & Systems Additional Screenshots File Type dwg…

Different types of shoes with their corresponding dimensions Raw text data extracted from CAD file: Language N/A Drawing Type Block Category Construction Details & Systems Additional Screenshots File Type dwg…

Details of the meeting of expansion of foundation and wall Drawing labels, details, and other text information extracted from the CAD file (Translated from Spanish): he.:, var., concrete exit. until…

Plant encounter with concrete foundation Drawing labels, details, and other text information extracted from the CAD file (Translated from Galician): esc., title, el .:, emplant cm, pond, natural, t.h., emplant…

Foundation footings isolated Raw text data extracted from CAD file: Language N/A Drawing Type Block Category Construction Details & Systems Additional Screenshots File Type dwg Materials Measurement Units Footprint Area…

Zapata isolated plant with different views – Plant – Elevation and also includes an isometric to detail. Raw text data extracted from CAD file: Language N/A Drawing Type Detail Category…
