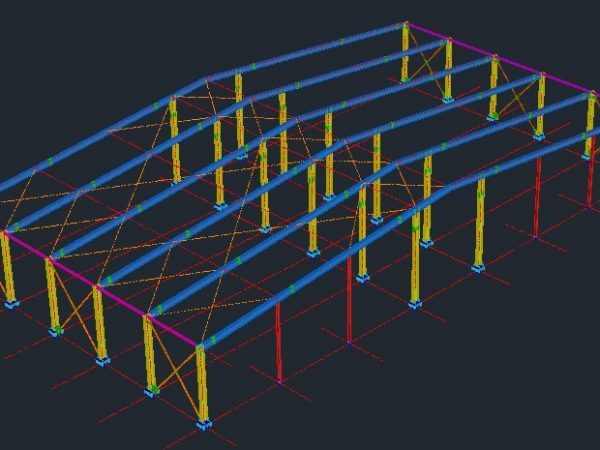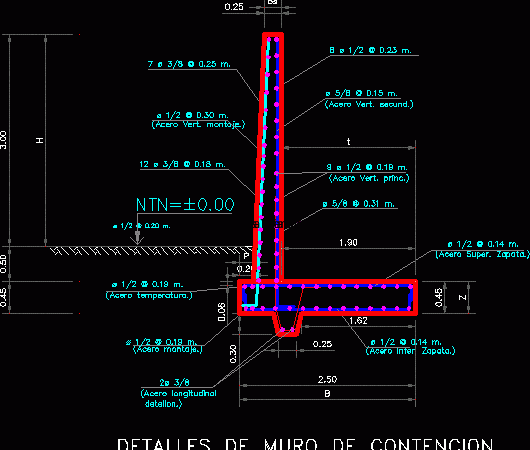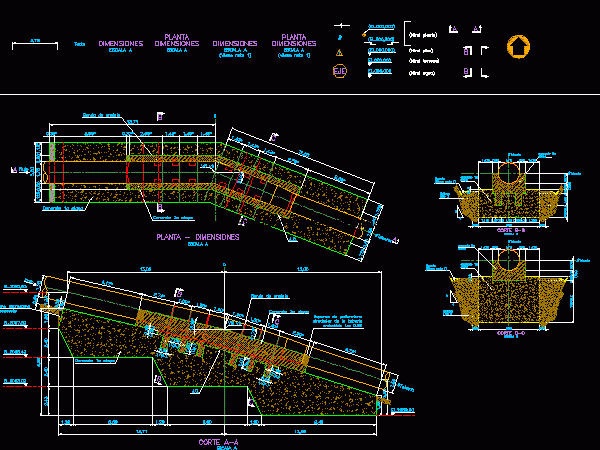
Metal Shed 3D DWG Model for AutoCAD
3D metal shed Raw text data extracted from CAD file: Language N/A Drawing Type Model Category Construction Details & Systems Additional Screenshots File Type dwg Materials Measurement Units Footprint Area…

3D metal shed Raw text data extracted from CAD file: Language N/A Drawing Type Model Category Construction Details & Systems Additional Screenshots File Type dwg Materials Measurement Units Footprint Area…

Retaining wall padding designed to overload yr. not include earthquake Drawing labels, details, and other text information extracted from the CAD file (Translated from Galician): vert, stone filter max., vert,…

Detail Foundations – reinforced concrete Drawing labels, details, and other text information extracted from the CAD file (Translated from Spanish): blkoul, structural cutting, variable, scale:, armed alloy beam, every mts.,…

Details; foundation, skate park, ramps, stairs, fences Drawing labels, details, and other text information extracted from the CAD file (Translated from Spanish): sub base, base, concrete slab cm, floor of…

Anchor pipe hydroelectric Drawing labels, details, and other text information extracted from the CAD file (Translated from Spanish): rev, axis, scale, anchorage, abscissa, coordinates, quota, north, East, cut, scale, pipeline,…
