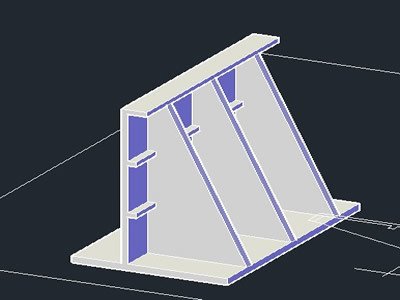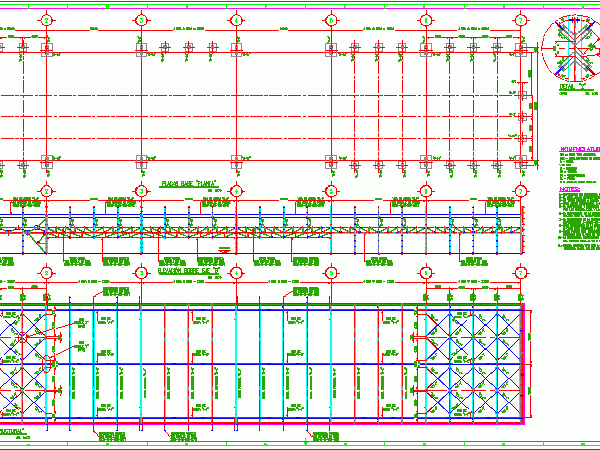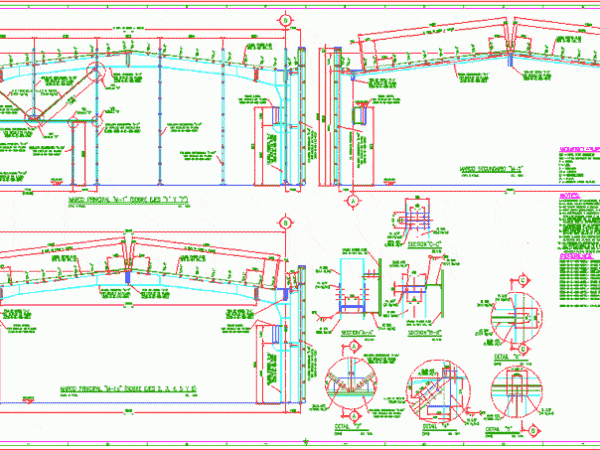
Concerte Reinforced Retaining Wall DWG Plan for AutoCAD
Several types of retaining wall; That can be used in several conditions ACCORDING to the type of the load Retained. and We Have the side view, elevation and the plan…

Several types of retaining wall; That can be used in several conditions ACCORDING to the type of the load Retained. and We Have the side view, elevation and the plan…

sSlver Structural Plan – elevation – plate location based warehouse foundation Drawing labels, details, and other text information extracted from the CAD file: sc., x:xx, esp., esp., esp., esp., size,…

This is a project that shows structural details of armed beams, columns, footings; against girders; armed waffle slab formwork etc. Drawing labels, details, and other text information extracted from the…

Slab with mezzanine and prepared to cover metal; sheet cutting and cutting. Drawing labels, details, and other text information extracted from the CAD file (Translated from Spanish): characteristics of materials,…

Structural Plano Warehouse – primary and secondary frames – cuts – details on connections Drawing labels, details, and other text information extracted from the CAD file: sc., x:xx, sc., x:xx,…
