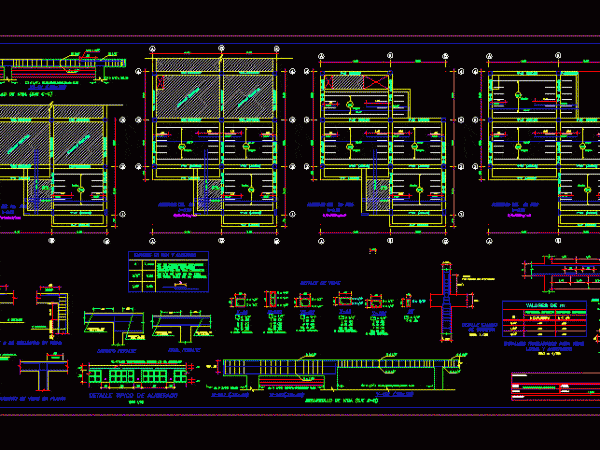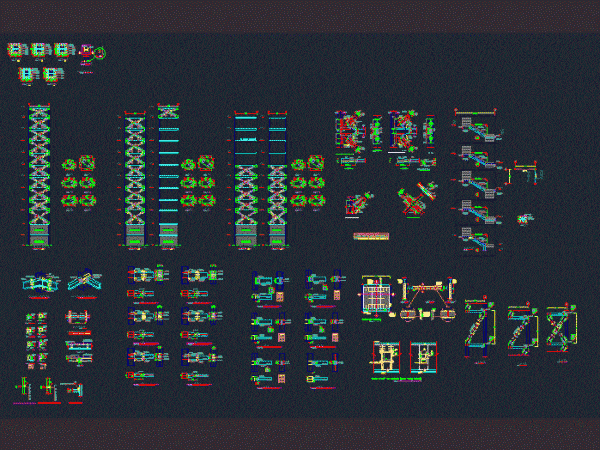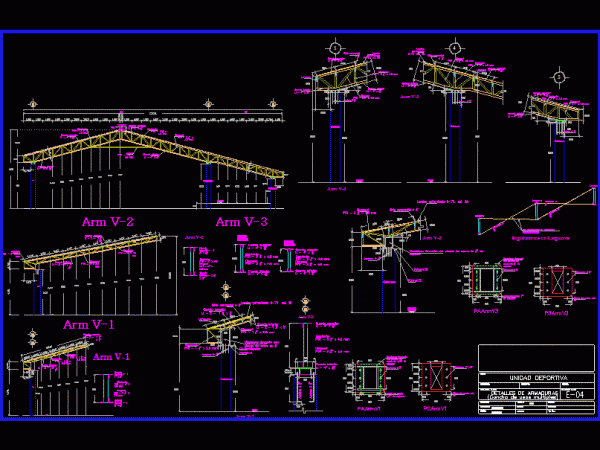
Anchor Detail Spider DWG Detail for AutoCAD
is a plane in which the location and details the anclage a spider; ; Drawing labels, details, and other text information extracted from the CAD file (Translated from Spanish): scale…

is a plane in which the location and details the anclage a spider; ; Drawing labels, details, and other text information extracted from the CAD file (Translated from Spanish): scale…

lightened; DETAILS OF HOUSING, MULTI Drawing labels, details, and other text information extracted from the CAD file (Translated from Spanish): min., max., on each side of the column, anchoring of…

Concrete foundation detail for a two storey building; pad footings Drawing labels, details, and other text information extracted from the CAD file: ambjent sherbimi, parukeri, bar, hyrje ne parukeri, hyrje…

Bolted construction; concrete retaining walls; 11 roofs; Bolted connections; the composite beam Drawing labels, details, and other text information extracted from the CAD file: or or, for or or, hchn,…

FRAMES FOR DOME Drawing labels, details, and other text information extracted from the CAD file (Translated from Spanish): variable height, higher, lower, higher, lower, in spars, stiffeners will be placed…
