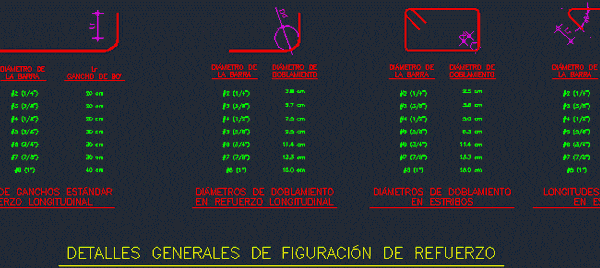
Free Standing Wall Detail DWG Detail for AutoCAD
A WALL OF ENTRY STYLE DETAIL Drawing labels, details, and other text information extracted from the CAD file: detail, typical, typical, detail, detail, section at, floor level, porch level, floor…

A WALL OF ENTRY STYLE DETAIL Drawing labels, details, and other text information extracted from the CAD file: detail, typical, typical, detail, detail, section at, floor level, porch level, floor…

DETAILS GENERAL REINFORCEMENT FIGUARACIÓN. DESCRIPTION BY HOOK NSR – 10 Drawing labels, details, and other text information extracted from the CAD file (Translated from Spanish): the bar, diameter of, hook…

Details grease traps, encounters beams structures – ceilings – Foundation Drawing labels, details, and other text information extracted from the CAD file (Translated from Spanish): smooth, of cement, section, unifying…

Construction details of tridilosa. Drawing labels, details, and other text information extracted from the CAD file (Translated from Spanish): upper cord, dome, steel square bottom frame, lower string, details tridilosa,…

Details grills and countertops fillings cementitious one body with metal chimney for an apartment Drawing labels, details, and other text information extracted from the CAD file (Translated from Spanish): description,…
