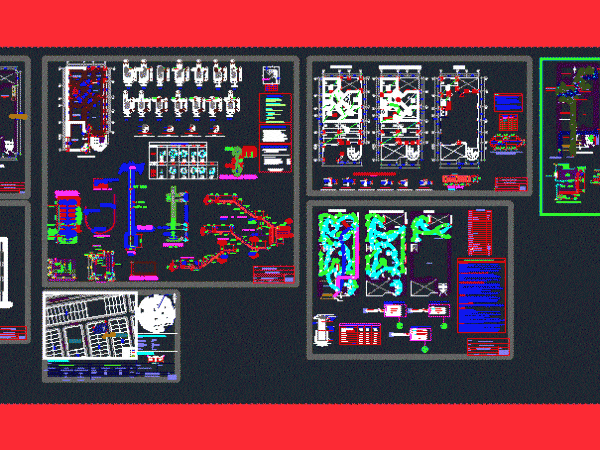
Multifamily DWG Full Project for AutoCAD
The project will take place in the Sol de Ica urbanization – Ica Ica. There have been corresponding structural calculations, and employee national building regulations. It has 7 levels: 1….

The project will take place in the Sol de Ica urbanization – Ica Ica. There have been corresponding structural calculations, and employee national building regulations. It has 7 levels: 1….
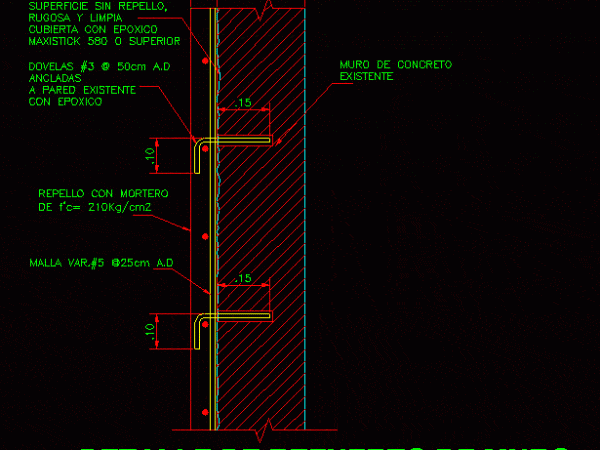
TO STRENGTHEN EXISTING WITH A WALL SCREEN Drawing labels, details, and other text information extracted from the CAD file (Translated from Spanish): existing concrete wall, existing, scale, DOUBLE DOUBLES ancladas…
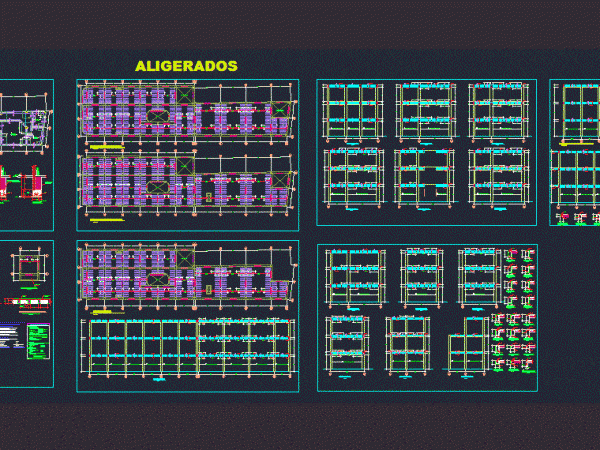
Plano Structural – Structural details – Beams – Columns – Foundations – Ladder Drawing labels, details, and other text information extracted from the CAD file (Translated from Spanish): n.p.t, bedroom,…
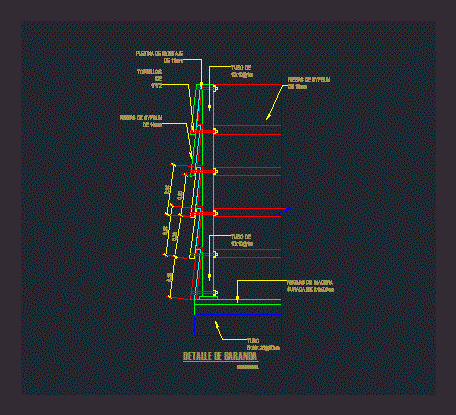
Structure that supports a railing or low wall ziding home for balconies Drawing labels, details, and other text information extracted from the CAD file (Translated from Spanish): mesh, welded steel,…
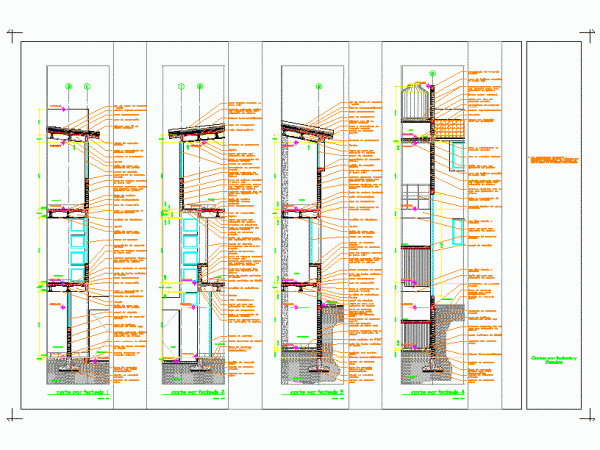
Business plans cuts Crane Drawing labels, details, and other text information extracted from the CAD file (Translated from Spanish): scale, level, plant, game room, terrace., service yard., cto. of washing.,…
