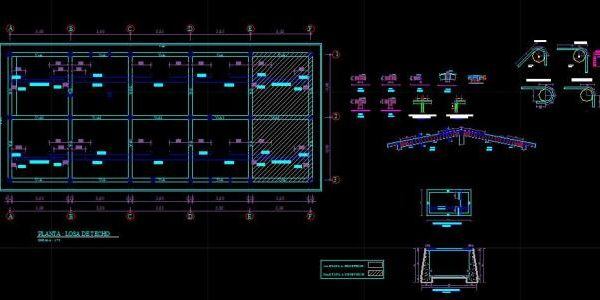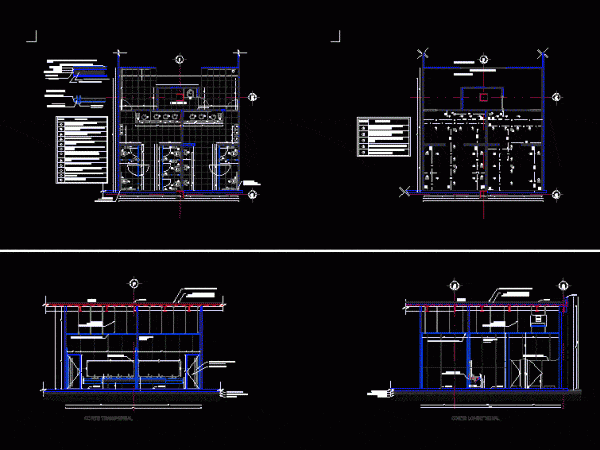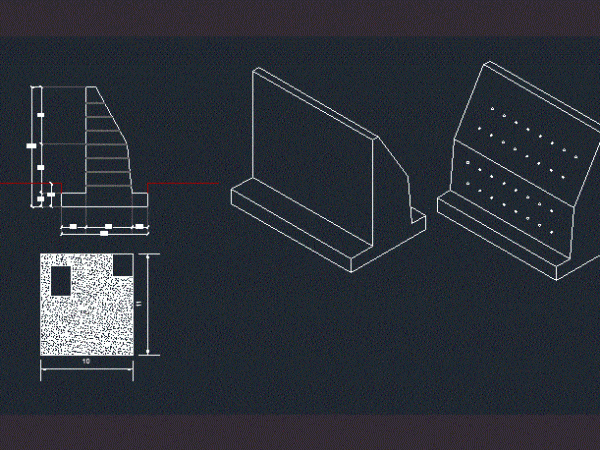
Large Mansion Building DWG Block for AutoCAD
Large mansion building ; consist of 7 floor levels with various. – The entrance facade has a portico with six Corinthian columns; – the City of London – The building…

Large mansion building ; consist of 7 floor levels with various. – The entrance facade has a portico with six Corinthian columns; – the City of London – The building…

Details of the construction of a slab techo.Detalle encounter typical lightweight armor detail, overlapping steel bending diameters Drawing labels, details, and other text information extracted from the CAD file (Translated…

sanitation Detail, cutting, furniture, walls durock Drawing labels, details, and other text information extracted from the CAD file (Translated from Spanish): exit, air handler, odorless brand american model sky color…

Elevation and cutting retaining wall Raw text data extracted from CAD file: Language N/A Drawing Type Elevation Category Construction Details & Systems Additional Screenshots File Type dwg Materials Measurement Units…

Plants; cuts, elevations and details of wooden roof terrace composed tongued, Spanish clay tile and polycarbonate Drawing labels, details, and other text information extracted from the CAD file (Translated from…
