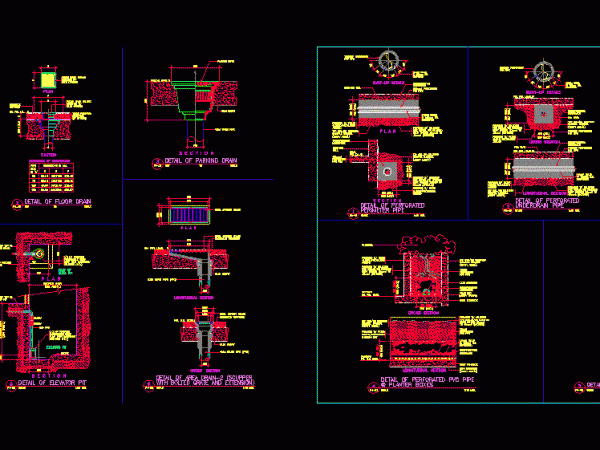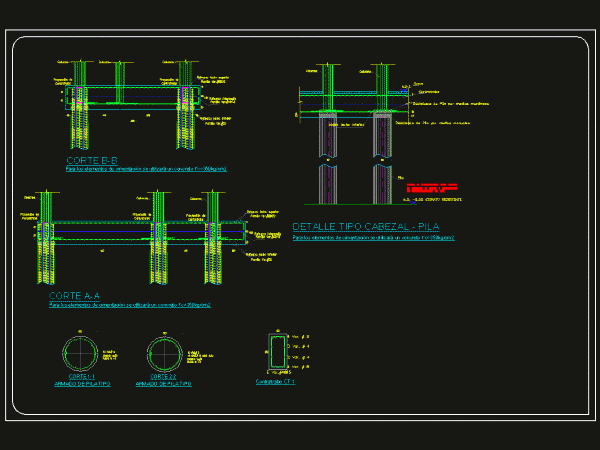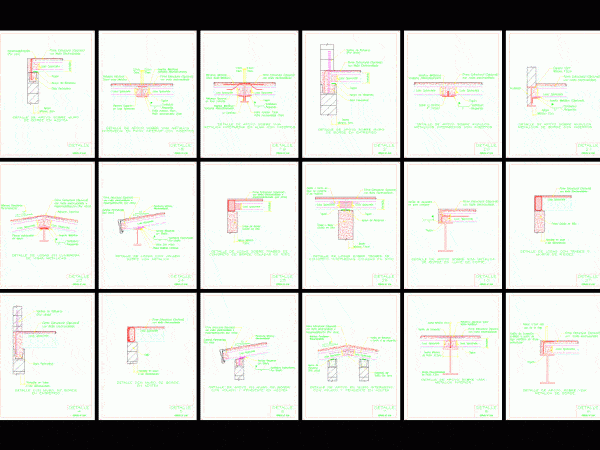
Plumbing Details DWG Detail for AutoCAD
Plumbing details Drawing labels, details, and other text information extracted from the CAD file: vent shaft, septic, uft pit, pl shaft, hot water storage tank, vent shaft, ee room, inergen,…

Plumbing details Drawing labels, details, and other text information extracted from the CAD file: vent shaft, septic, uft pit, pl shaft, hot water storage tank, vent shaft, ee room, inergen,…

PILING CONTAINING THE DETAILS OF A GREAT HOTEL Drawing labels, details, and other text information extracted from the CAD file (Translated from Spanish): cut, zuncho steps, armed with battery type,…

Typical Glass Railing section and Axono view Drawing labels, details, and other text information extracted from the CAD file: fall, internal floor fin., corridor, retail, solid stainless steel post, to…

Contains details of prefabricated materials total 30; mainly spancrette, as well as examples of how to solve some detailed Drawing labels, details, and other text information extracted from the CAD…

Contains the details of the shoes Anchors for building; plant foundation, details the type of stone that is beam and vault Drawing labels, details, and other text information extracted from…
