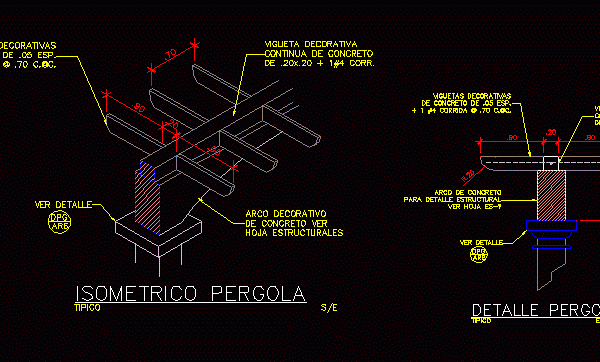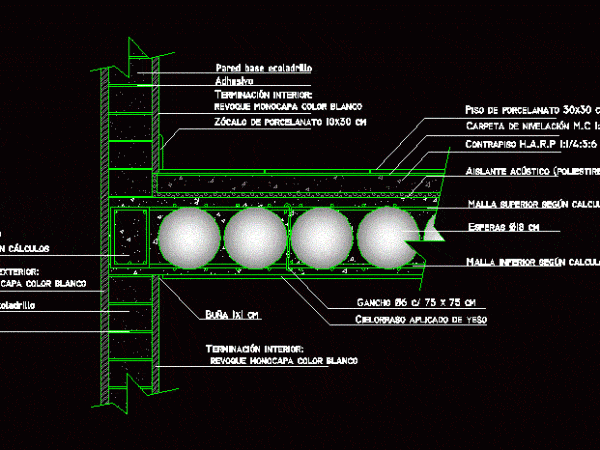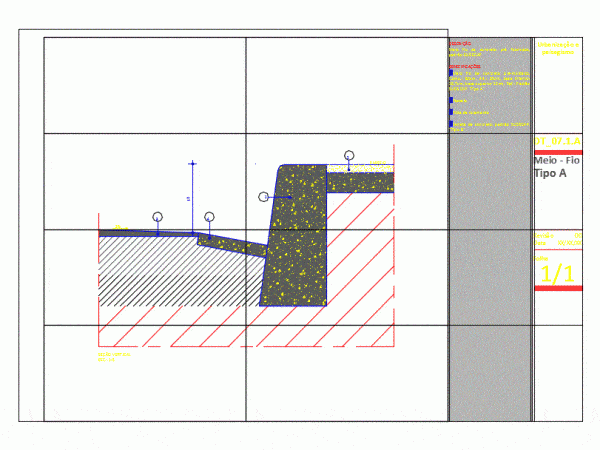
Pergola DWG Section for AutoCAD
DETAIL – plants – sections – views – Details Drawing labels, details, and other text information extracted from the CAD file (Translated from Spanish): p, det, see detail, continuous decorative…

DETAIL – plants – sections – views – Details Drawing labels, details, and other text information extracted from the CAD file (Translated from Spanish): p, det, see detail, continuous decorative…

Meeting brick masonry wall with eco bricks with slab Prenova and green cover Drawing labels, details, and other text information extracted from the CAD file (Translated from Spanish): low level,…

Meeting wall with ecological bricks with Prenova slab Drawing labels, details, and other text information extracted from the CAD file (Translated from Spanish): low level, kitchen sup., bathroom sup, grill,…

Pre Molded specifically for sidewalk . Drawing labels, details, and other text information extracted from the CAD file (Translated from Portuguese): kind, ride, vertical section esc .:, urbanization landscaping, type…

Panel tr – 4xg Drawing labels, details, and other text information extracted from the CAD file (Translated from Spanish): ridge detail, scale, screw, fine point, ridge, precor panel, screw, drill…
