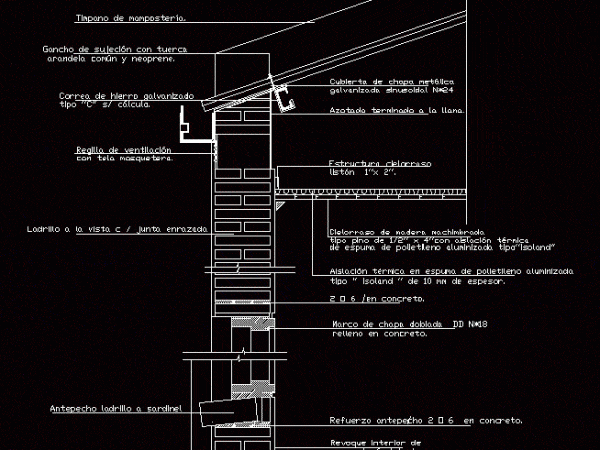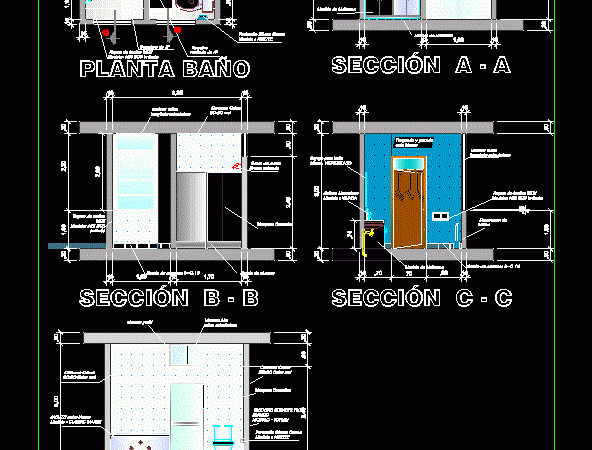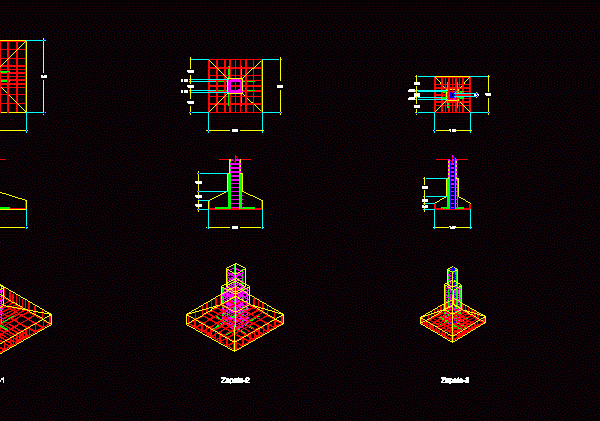
Foundations Classrooms DWG Plan for AutoCAD
Corresponds to the plans of foundation of a pavilion classroom 2 story Drawing labels, details, and other text information extracted from the CAD file (Translated from Spanish): see column table,…

Corresponds to the plans of foundation of a pavilion classroom 2 story Drawing labels, details, and other text information extracted from the CAD file (Translated from Spanish): see column table,…

Court opening in wall 30 and cover Drawing labels, details, and other text information extracted from the CAD file (Translated from Spanish): reinforcement sill in concrete., made of aluminised polyethylene…

DETAIL STEEL BEAMS MODULE FOR CLASSROOMS 2 STORYS Drawing labels, details, and other text information extracted from the CAD file (Translated from Spanish): axes, axes, axes, axes, axes, axes, axes,…

Details – specifications – sizing Drawing labels, details, and other text information extracted from the CAD file (Translated from Spanish): visagra, wall of, Plastic guides., partition, finished in wall., cajon…

Details – specifications – axonometric Raw text data extracted from CAD file: Language N/A Drawing Type Detail Category Construction Details & Systems Additional Screenshots File Type dwg Materials Measurement Units…
