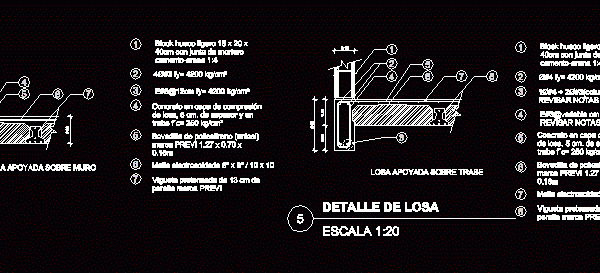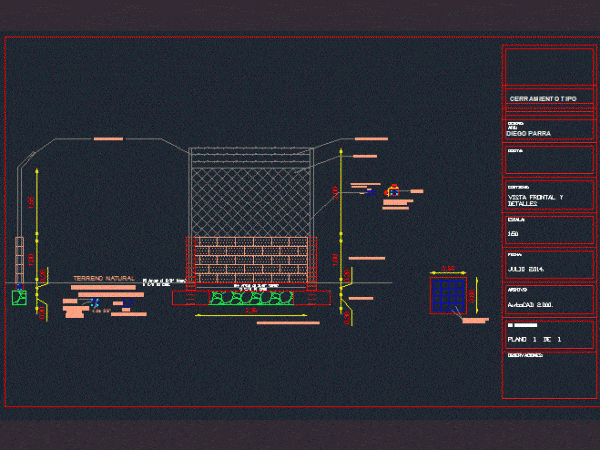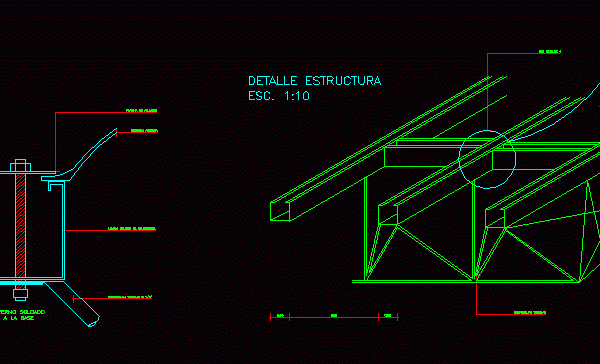
Slab DWG Detail for AutoCAD
Slab – Details Drawing labels, details, and other text information extracted from the CAD file (Translated from Spanish): slab detail, scale, slab leaning on wall, slab resting on trab, lightweight…

Slab – Details Drawing labels, details, and other text information extracted from the CAD file (Translated from Spanish): slab detail, scale, slab leaning on wall, slab resting on trab, lightweight…

Storage Tank Underground and Guardhouse – Porteria Drawing labels, details, and other text information extracted from the CAD file (Translated from Spanish): df, preferable for overlapping, From the wall, of…

Wall type enclosure 2.5m long Drawing labels, details, and other text information extracted from the CAD file (Translated from Spanish): candelaria, scale, ceiling, columns, stirrups of cm, column, seismic hook…

Plane is a workshop to modify as required anchorage length by designing with diameter 1inch Drawing labels, details, and other text information extracted from the CAD file (Translated from Spanish):…

Dome / Indoor Dome construction of a dome detail. Detail Drawing labels, details, and other text information extracted from the CAD file (Translated from Spanish): tubular structure, sheet, acrylic bubble,…
