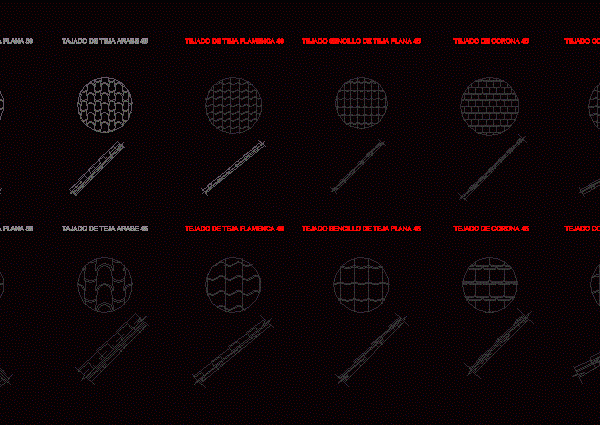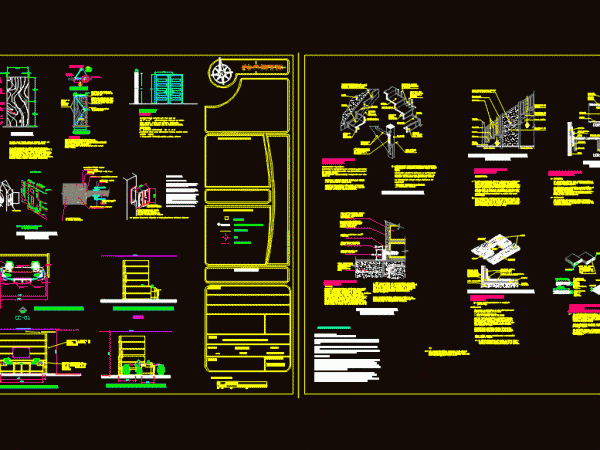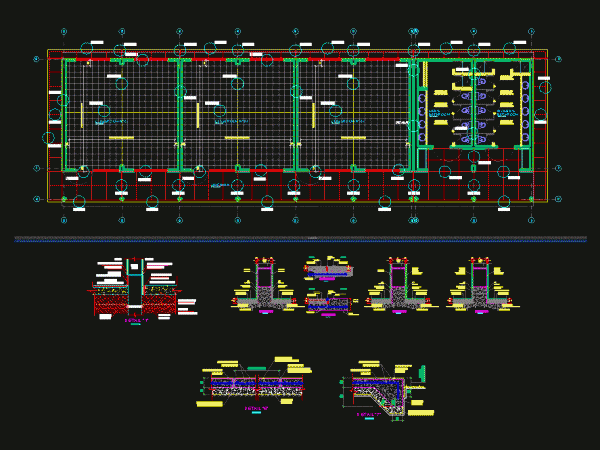
Tiles 2D DWG Model for AutoCAD
2D models TEXAS roof tiles double flat tile 50 degrees; arabic roof tiles at 45 degrees; pantile roof at 40 degrees; flat roof single tile to 45 degrees; crown roof…

2D models TEXAS roof tiles double flat tile 50 degrees; arabic roof tiles at 45 degrees; pantile roof at 40 degrees; flat roof single tile to 45 degrees; crown roof…

Plan for Carpinteria Project Office; Contains: Construction Details; Specification Development Process; Materials; Doors; Details on wooden floor;staircase details Drawing labels, details, and other text information extracted from the CAD file…

Drawings: plants; elevations and isometric view of a fish tank with filter system Drawing labels, details, and other text information extracted from the CAD file (Translated from Spanish): plant, esc.,…

Block walls Drawing labels, details, and other text information extracted from the CAD file (Translated from Spanish): boulevard cancilleria in the, sheet no., department of, old town, the Savior, ing….

Ceramic floors; ground; cuts and construction details -meeting of floors Drawing labels, details, and other text information extracted from the CAD file: ceramic, ceramic, ceramic, ceramic, ceramic, ceramic, from to,…
