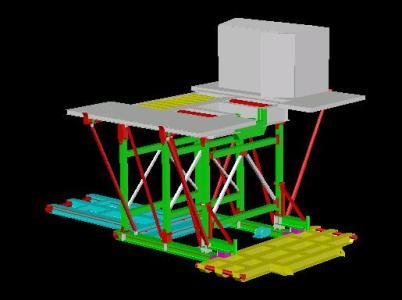
Substructure 750 Hp 3D DWG Model for AutoCAD
AUTOCAD 3D STEEL CONSTRUCTION Drawing labels, details, and other text information extracted from the CAD file: revision, sheet, asme, information contained in this drawing is the, of pt.cladtek bi metal…

AUTOCAD 3D STEEL CONSTRUCTION Drawing labels, details, and other text information extracted from the CAD file: revision, sheet, asme, information contained in this drawing is the, of pt.cladtek bi metal…
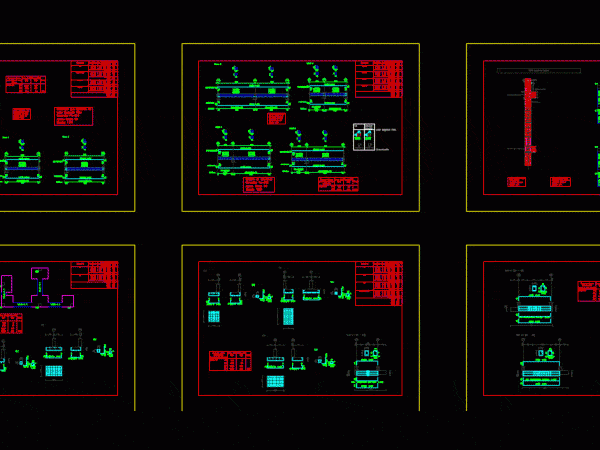
Structural elements for the expansion of housing upstairs. Drawing labels, details, and other text information extracted from the CAD file (Translated from Galician): element, pos, we say, no, long, total,…
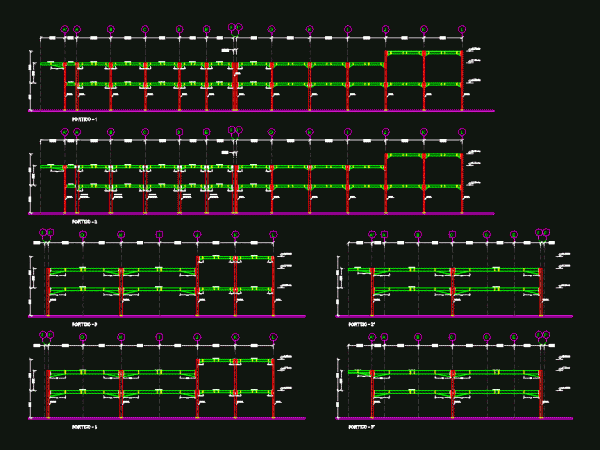
Structural Plan Drawing labels, details, and other text information extracted from the CAD file (Translated from Spanish): ipe, existing, ipe, foundation strip m., finish, penetration electrodes, v. cm., detail set…
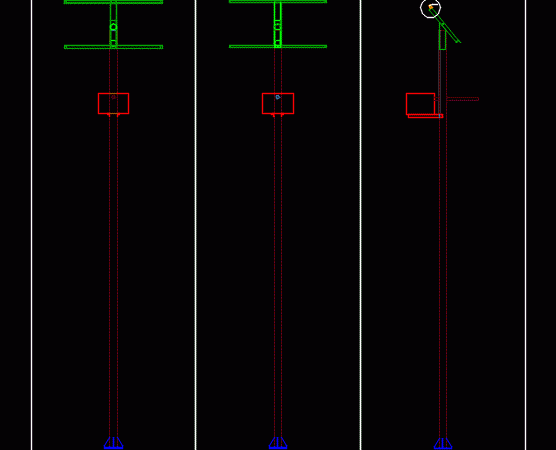
Solar structure post Drawing labels, details, and other text information extracted from the CAD file (Translated from Spanish): detail, Galvanized pipe view with solar panel mounting structure, front view, rear…
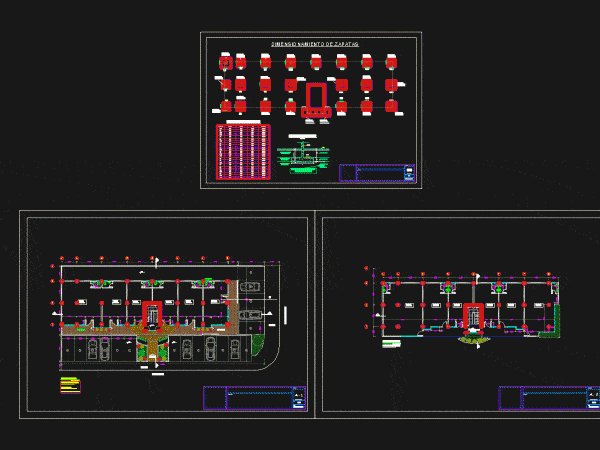
Design of footings in a building for office use; presentation of sizing pads. Drawing labels, details, and other text information extracted from the CAD file (Translated from Spanish): rquidata, AC.,…
