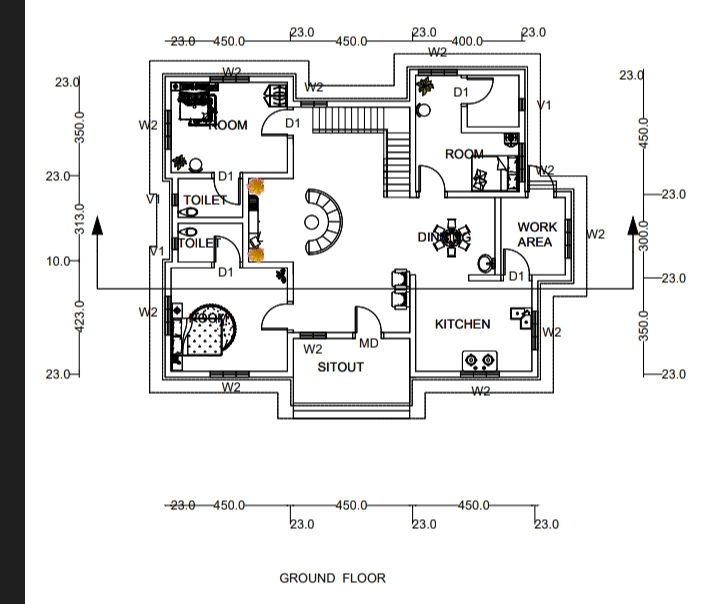
Residential building
2 flloor First floor Three Room with attached bathroom, sitout, dining,hall, kitchen. Second floor one bedroom with attached bathroom, Normal room ,hall and like a balcony Language English Drawing Type…

2 flloor First floor Three Room with attached bathroom, sitout, dining,hall, kitchen. Second floor one bedroom with attached bathroom, Normal room ,hall and like a balcony Language English Drawing Type…

2 flloor First floor Three Room with attached bathroom, sitout, dining,hall, kitchen. Second floor one bedroom with attached bathroom, Normal room ,hall and like a balcony Language English Drawing Type…

Autocad drawings for beginers. Language English Drawing Type Model Category Drawing with Autocad Additional Screenshots Missing Attachment File Type dwg Materials Measurement Units Footprint Area Building Features Tags

Autocad drawings for beginers. Language English Drawing Type Model Category Drawing with Autocad Additional Screenshots Missing Attachment File Type dwg Materials Measurement Units Footprint Area Building Features Tags

Autocad drawing for beginers. Language English Drawing Type Model Category Drawing with Autocad Additional Screenshots Missing Attachment File Type dwg Materials Measurement Units Footprint Area Building Features Tags
