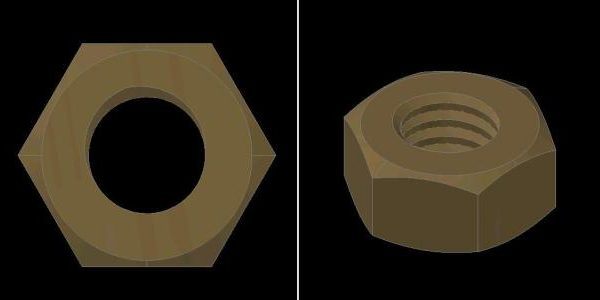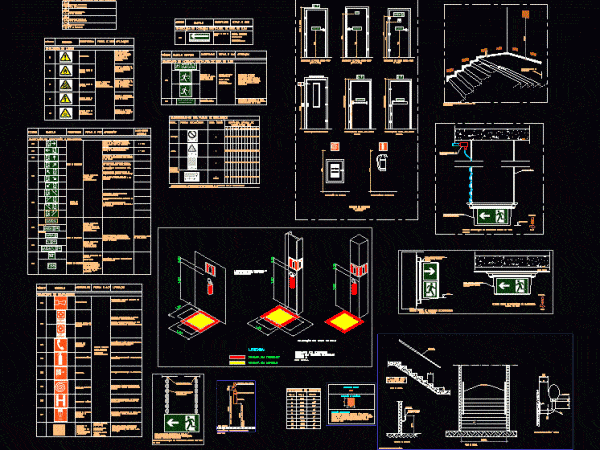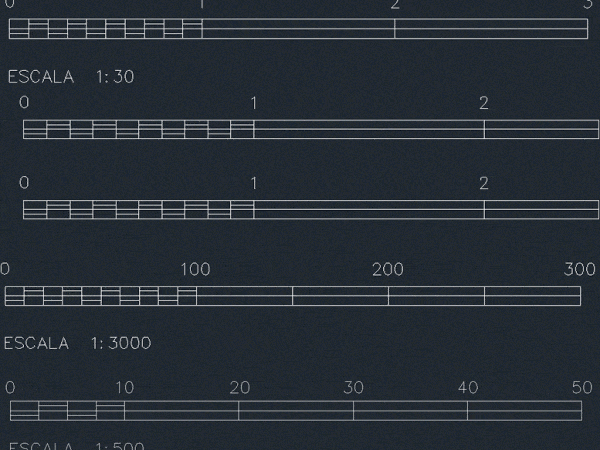
Shadows Cad DWG Block for AutoCAD
Exercise shadows in autocad Drawing labels, details, and other text information extracted from the CAD file (Translated from Indonesian): Planta, Elevacion, Planta, Elevacion, Plot plan, Ntt, Nvt, Ntt, Npt, Ntt…

Exercise shadows in autocad Drawing labels, details, and other text information extracted from the CAD file (Translated from Indonesian): Planta, Elevacion, Planta, Elevacion, Plot plan, Ntt, Nvt, Ntt, Npt, Ntt…

THERE ARE SEVERAL STYLES OF COORDINATES: 1:1 to 1:100 COTA SINCE THERE ARE SEVERAL STYLES SIZES: SIZES FROM A1 to A0 Drawing labels, details, and other text information extracted from…

Model – 3d solid modeling – without textures Language N/A Drawing Type Model Category Drawing with Autocad Additional Screenshots File Type dwg Materials Measurement Units Footprint Area Building Features Tags…

Set details for fire emergency signage – NBR Drawing labels, details, and other text information extracted from the CAD file (Translated from Portuguese): Diameter between, Detail of banister stairs, variable,…

Various scales in. Dwg for projects ranging from 1:30 to 1:2000 scale Drawing labels, details, and other text information extracted from the CAD file (Translated from Spanish): scale, scale, scale,…
