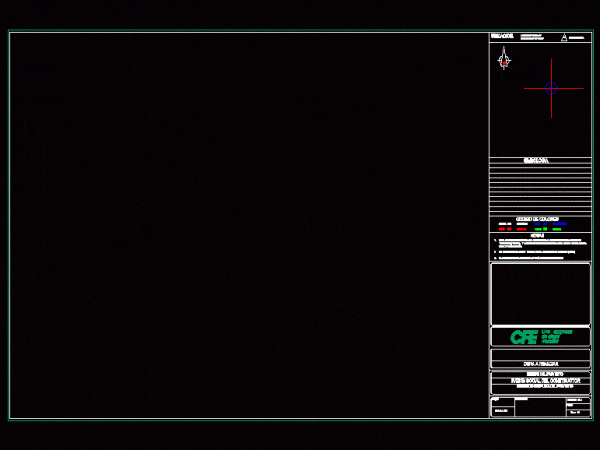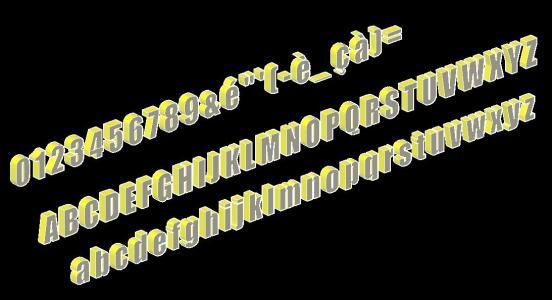
Shadow Mascara 2D DWG Block for AutoCAD
2D shadow Mascara Raw text data extracted from CAD file: Language N/A Drawing Type Block Category Drawing with Autocad Additional Screenshots File Type dwg Materials Measurement Units Footprint Area Building…

2D shadow Mascara Raw text data extracted from CAD file: Language N/A Drawing Type Block Category Drawing with Autocad Additional Screenshots File Type dwg Materials Measurement Units Footprint Area Building…

DRAWING AND SEVERAL EXTRUSIONES PATTERNED IN 3D Language N/A Drawing Type Model Category Drawing with Autocad Additional Screenshots File Type dwg Materials Measurement Units Footprint Area Building Features Tags autocad,…

Sheets for printing on different scales, only fit to be printed sheet paper 60×90 Drawing labels, details, and other text information extracted from the CAD file (Translated from Spanish): scale,…

STAND UP FOR PROJECT DESIGN USED IN CFE Drawing labels, details, and other text information extracted from the CAD file (Translated from Spanish): a, business, of class, world, Notes, drawing,…

Alphabet 3D – 3d Model – solid modeling Language N/A Drawing Type Model Category Drawing with Autocad Additional Screenshots File Type dwg Materials Measurement Units Footprint Area Building Features Tags…
