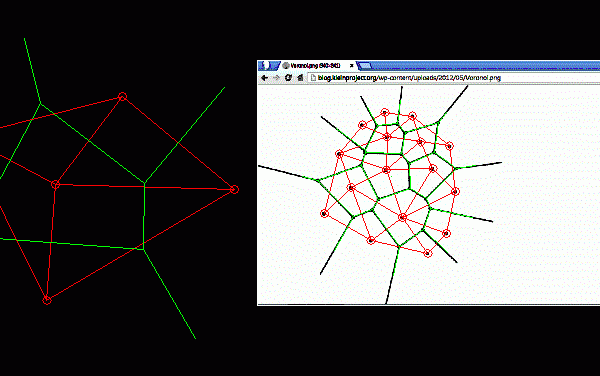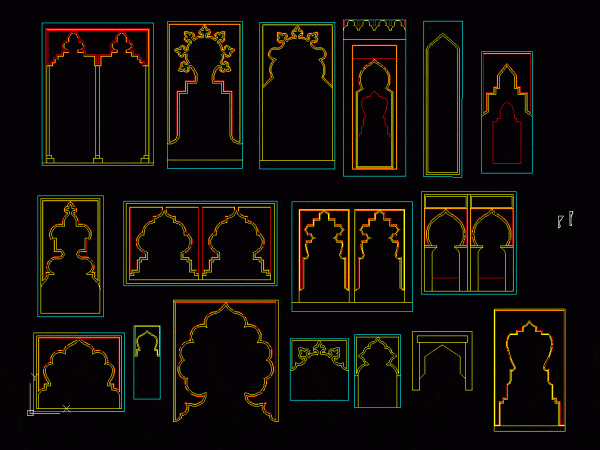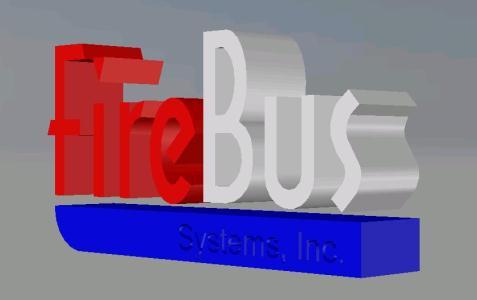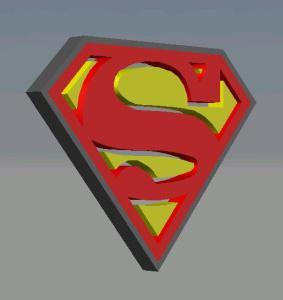
Voronoi Diagram DWG Block for AutoCAD
Diagram to identify the areas closer to various points arranged in a plane. Language N/A Drawing Type Block Category Drawing with Autocad Additional Screenshots File Type dwg Materials Measurement Units…

Diagram to identify the areas closer to various points arranged in a plane. Language N/A Drawing Type Block Category Drawing with Autocad Additional Screenshots File Type dwg Materials Measurement Units…

Autocad scheme, is a technical drawing file softare – autocad, and gives reference to splice lines, geometric constructions, among other Language N/A Drawing Type Block Category Drawing with Autocad Additional…

Drawing elevation 2d Language N/A Drawing Type Elevation Category Drawing with Autocad Additional Screenshots File Type dwg Materials Measurement Units Footprint Area Building Features Tags arches, autocad, drawing, DWG, elevation,…

Model – 3d solid modeling – without textures Language N/A Drawing Type Model Category Drawing with Autocad Additional Screenshots File Type dwg Materials Measurement Units Footprint Area Building Features Tags…

3D Model – Solid modeling – without textures Language N/A Drawing Type Model Category Drawing with Autocad Additional Screenshots File Type dwg Materials Measurement Units Footprint Area Building Features Tags…
