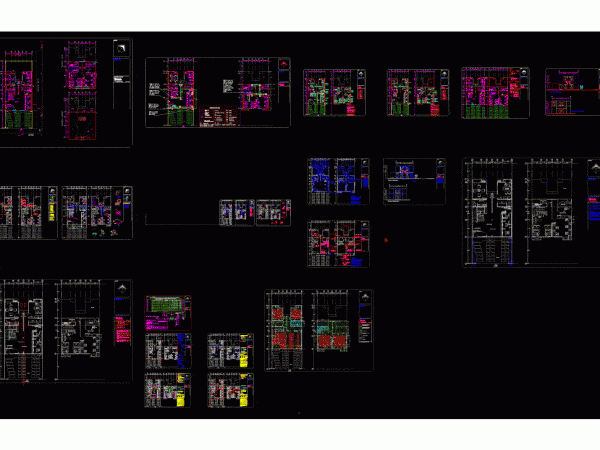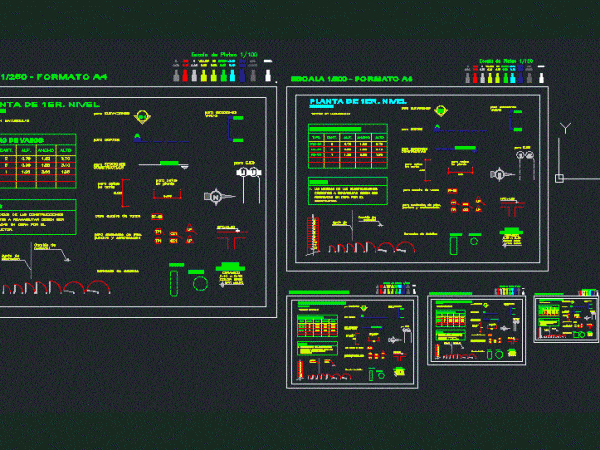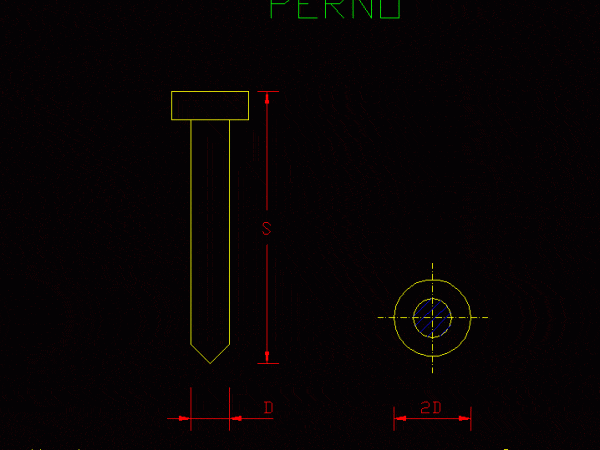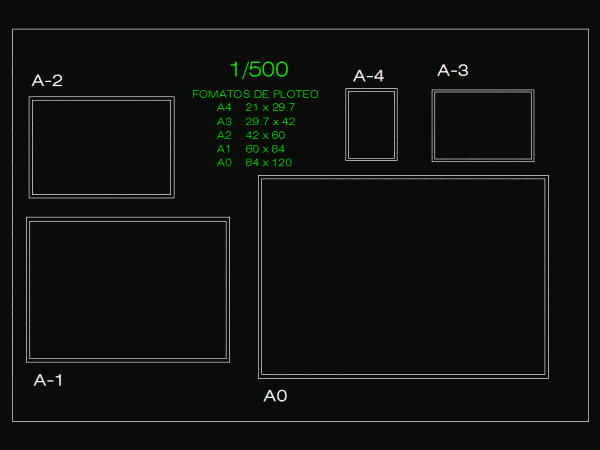
Condo DWG Section for AutoCAD
Plano condo – plants – sections – details – specifications – designations – dimensions Drawing labels, details, and other text information extracted from the CAD file (Translated from Spanish): date:,…

Plano condo – plants – sections – details – specifications – designations – dimensions Drawing labels, details, and other text information extracted from the CAD file (Translated from Spanish): date:,…

Template typical drawing scales. Drawing labels, details, and other text information extracted from the CAD file (Translated from Spanish): axis, axis, axis, axis, axis, axis, axis, axis, Scale format, Plotting…

Plan; cutting and section Drawing labels, details, and other text information extracted from the CAD file (Translated from Spanish): cap screw, raised, section Raw text data extracted from CAD file:…

This file will see how we can find the center of a triangle by means of circles Language N/A Drawing Type Block Category Drawing with Autocad Additional Screenshots File Type…

Formats A0 – A1 – A2 – A3 – A4 – Format Plotter Drawing labels, details, and other text information extracted from the CAD file (Translated from Spanish): Plotting fomates,…
