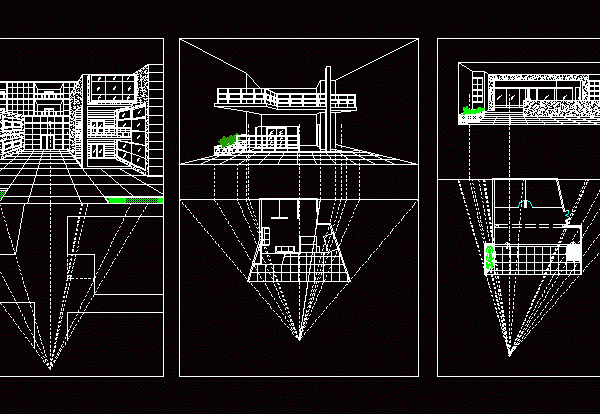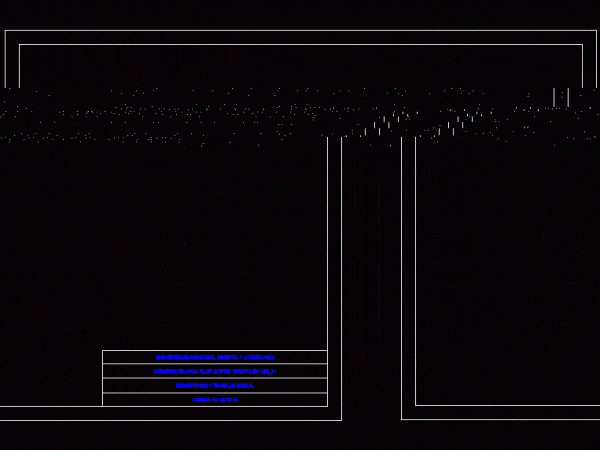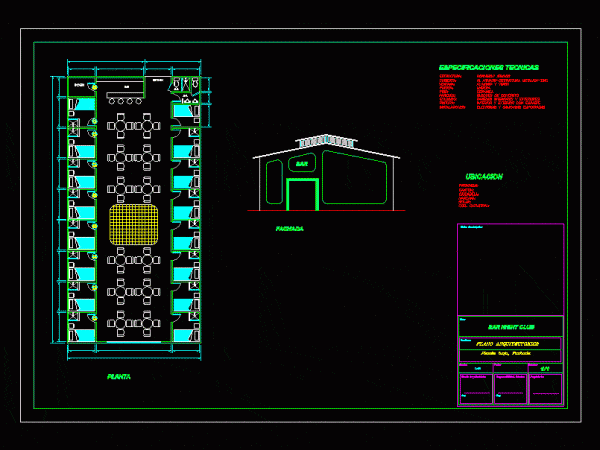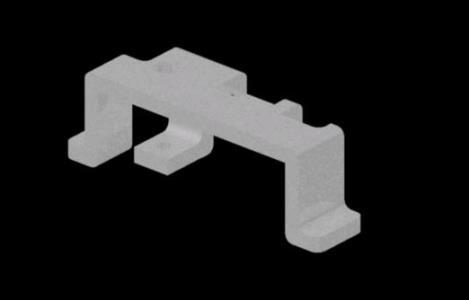
Outlook DWG Block for AutoCAD
External INTERIOR AND EXTERIOR PERSPECTIVE HOW TO DRAW WITH TWO OR THREE POINTS POINTS LEAK Drawing labels, details, and other text information extracted from the CAD file (Translated from Spanish):…

External INTERIOR AND EXTERIOR PERSPECTIVE HOW TO DRAW WITH TWO OR THREE POINTS POINTS LEAK Drawing labels, details, and other text information extracted from the CAD file (Translated from Spanish):…

Billboard – marquilla within the model view AutoCAD ; Drawing labels, details, and other text information extracted from the CAD file (Translated from Spanish): Open national university distance, Name: white…

DRAFT NIGHT CLUB BAR; PLANT AND HOME FRONT. Drawing labels, details, and other text information extracted from the CAD file (Translated from Spanish): Sink aa.ss., register machine, External network aa.ss.,…

General planimetry – sections – equipment – landscape – topography Drawing labels, details, and other text information extracted from the CAD file (Translated from Spanish): Magnetic, Multifunctional slab, N.p.t., Concrete…

Exercise resolved to examine cad Language N/A Drawing Type Block Category Drawing with Autocad Additional Screenshots File Type dwg Materials Measurement Units Footprint Area Building Features Tags autocad, block, cad,…
