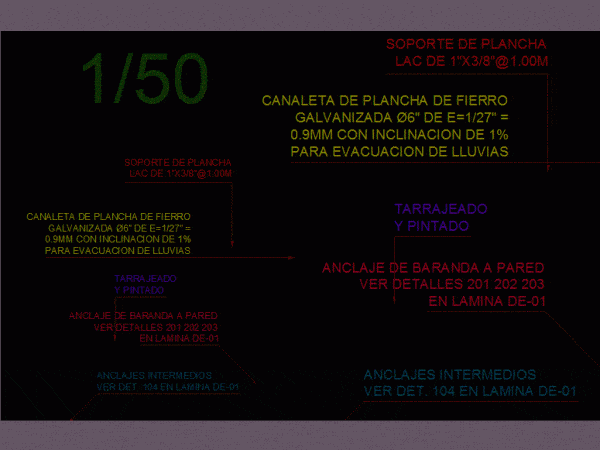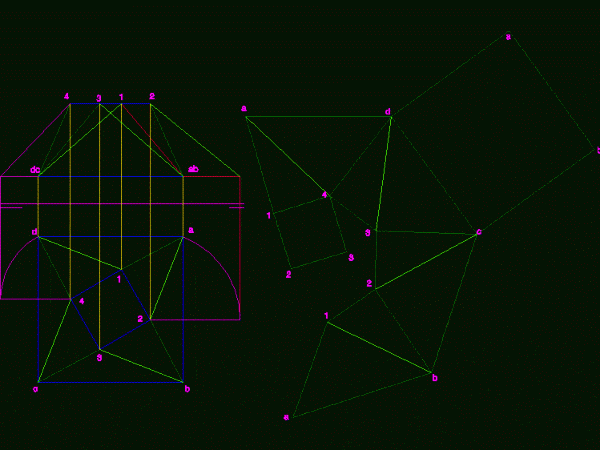
Steering 3D DWG Model for AutoCAD
3D Wheel Language N/A Drawing Type Model Category Drawing with Autocad Additional Screenshots File Type dwg Materials Measurement Units Footprint Area Building Features Tags autocad, DWG, model, steering, Wheel

3D Wheel Language N/A Drawing Type Model Category Drawing with Autocad Additional Screenshots File Type dwg Materials Measurement Units Footprint Area Building Features Tags autocad, DWG, model, steering, Wheel

3D Model – Solid modeling – no textures Language N/A Drawing Type Model Category Drawing with Autocad Additional Screenshots File Type dwg Materials Measurement Units Footprint Area Building Features Tags…

Types of logging in different 1:50 1:100 Drawing labels, details, and other text information extracted from the CAD file (Translated from Spanish): Rail cut typical see det. in the mine,…

Exercise descriptive geometry for the process of obtaining the true magnitudes to get well to develop the truncated pyramid rotated Raw text data extracted from CAD file: Language English Drawing…

3d Modeling Room House – plants – elevations Drawing labels, details, and other text information extracted from the CAD file (Translated from Spanish): kitchen, access, kitchen, access, bath, N.p.t, Oaxaca…
