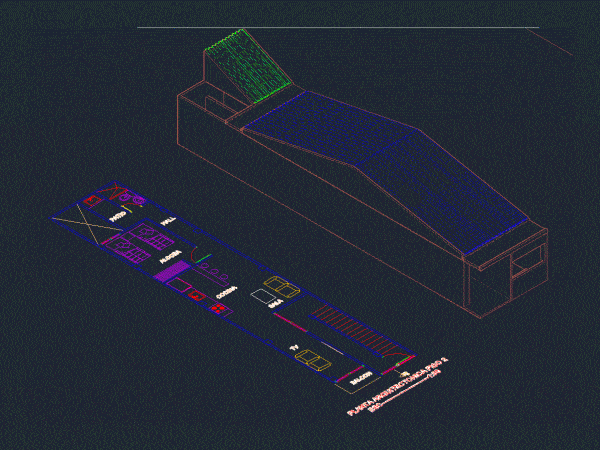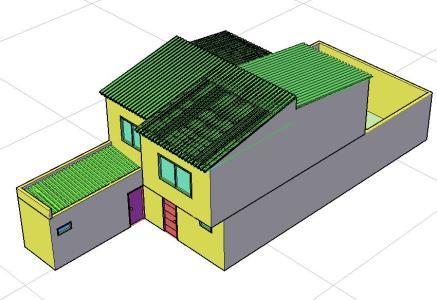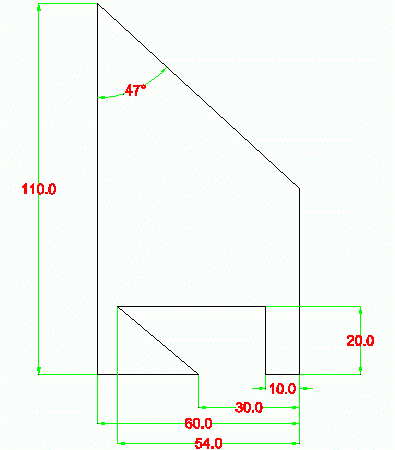
Living Place DWG Block for AutoCAD
Plant – Volumetry Drawing labels, details, and other text information extracted from the CAD file (Translated from Spanish): Cemetery mpal., San antonio lions club, bolivar, Juan xxiii, Maternity, I publish…

Plant – Volumetry Drawing labels, details, and other text information extracted from the CAD file (Translated from Spanish): Cemetery mpal., San antonio lions club, bolivar, Juan xxiii, Maternity, I publish…

3D model – solid modeling – without textures Language N/A Drawing Type Model Category Drawing with Autocad Additional Screenshots File Type dwg Materials Measurement Units Footprint Area Building Features Tags…

3d mechanical piece; floor elevation – 3d Model – solid modeling – without textures Language N/A Drawing Type Elevation Category Drawing with Autocad Additional Screenshots File Type dwg Materials Measurement…

Example of isometric drawing front view left side and right side Drawing labels, details, and other text information extracted from the CAD file: carlos can medina Raw text data extracted…

Example 1 – to learn to perform basic designs Raw text data extracted from CAD file: Language N/A Drawing Type Block Category Drawing with Autocad Additional Screenshots File Type dwg…
