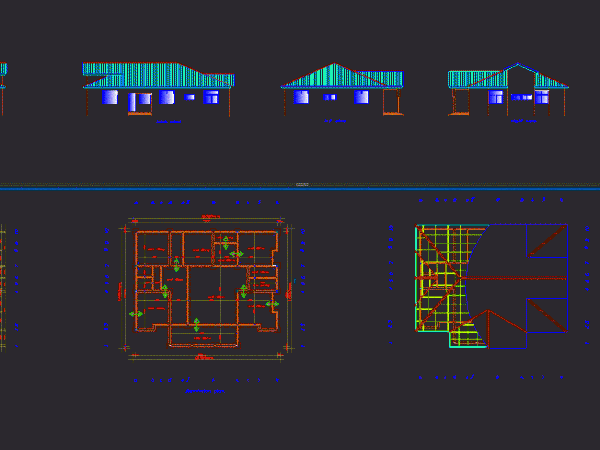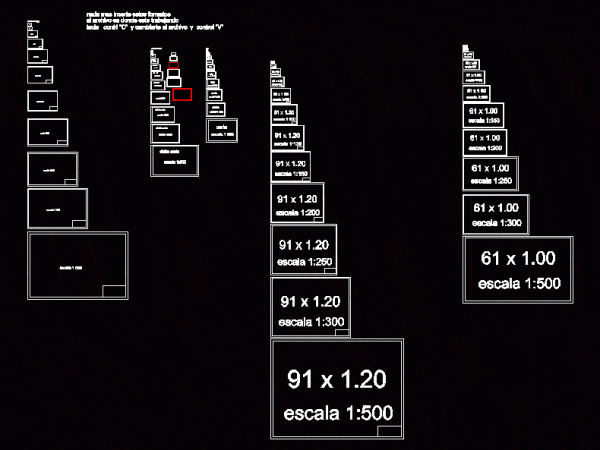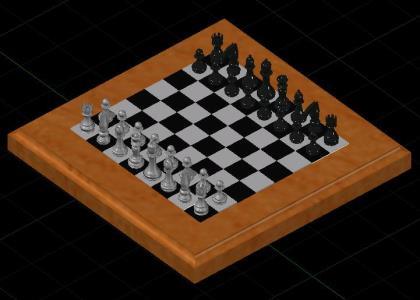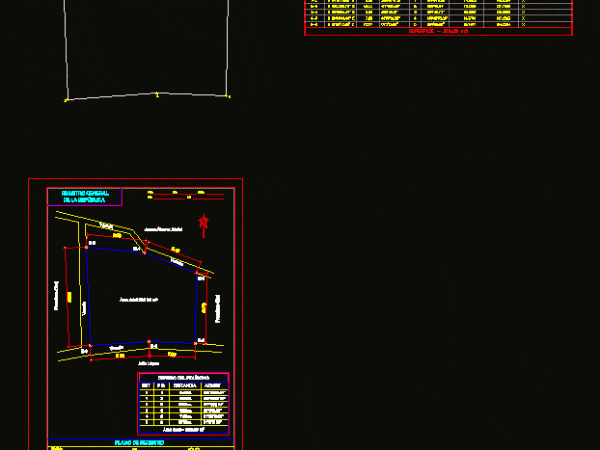
Four Bedroom House DWG Section for AutoCAD
Plants – sections – facades – dimensions – designations Drawing labels, details, and other text information extracted from the CAD file: room, bedroom, corricor, kitchen, hardcore filling, h. c. f.,…

Plants – sections – facades – dimensions – designations Drawing labels, details, and other text information extracted from the CAD file: room, bedroom, corricor, kitchen, hardcore filling, h. c. f.,…

Print; Formats; Common printing formats; Drawing labels, details, and other text information extracted from the CAD file (Translated from Spanish): scale, Double letter, scale, Double letter, scale, Double letter, scale,…

3D model – solids modeling – textures Language N/A Drawing Type Model Category Drawing with Autocad Additional Screenshots File Type dwg Materials Measurement Units Footprint Area Building Features Tags 3d,…

General Planimetria – sheets – References Drawing labels, details, and other text information extracted from the CAD file (Translated from Spanish): Physical polygon construction box, side, distance, course, azimuth, Vert.,…

Vain box. Drawing labels, details, and other text information extracted from the CAD file (Translated from Galician): Typical roof formwork al, D.v, Plate, Plate, N.p.t.ver arq., See, Flat detail, D.v,…
