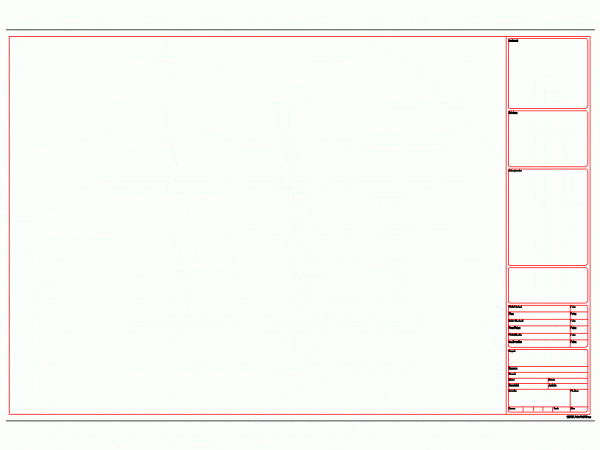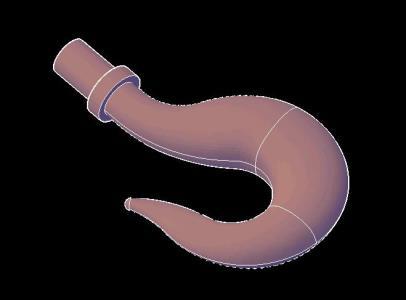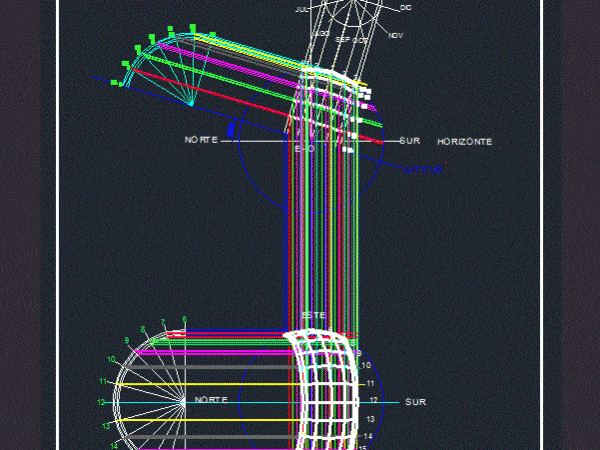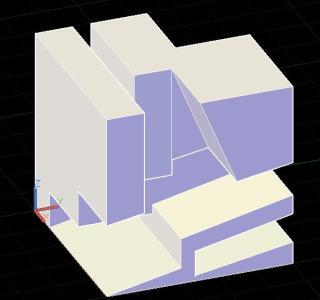
Dim Format A1 DWG Block for AutoCAD
FORMATS FOR PLANES Drawing labels, details, and other text information extracted from the CAD file (Translated from Spanish): north, Cyclone mesh, Final brocal, Home brocal, Exp., home, water tank, Close…

FORMATS FOR PLANES Drawing labels, details, and other text information extracted from the CAD file (Translated from Spanish): north, Cyclone mesh, Final brocal, Home brocal, Exp., home, water tank, Close…

3d mockup – solid modeling – without textures Raw text data extracted from CAD file: Language N/A Drawing Type Model Category Drawing with Autocad Additional Screenshots File Type dwg Materials…

Solar Grafica Southeast Mexico Drawing labels, details, and other text information extracted from the CAD file: latitud, horizonte, cenit, ene, feb, mar, abr, may, jun, jul, dic, nov, ago, oct,…

2d perspective building 3 building 3 point perspective Language N/A Drawing Type Block Category Drawing with Autocad Additional Screenshots File Type dwg Materials Measurement Units Footprint Area Building Features Tags…

3d mockup – solid modeling – without textures Language N/A Drawing Type Model Category Drawing with Autocad Additional Screenshots File Type dwg Materials Measurement Units Footprint Area Building Features Tags…
