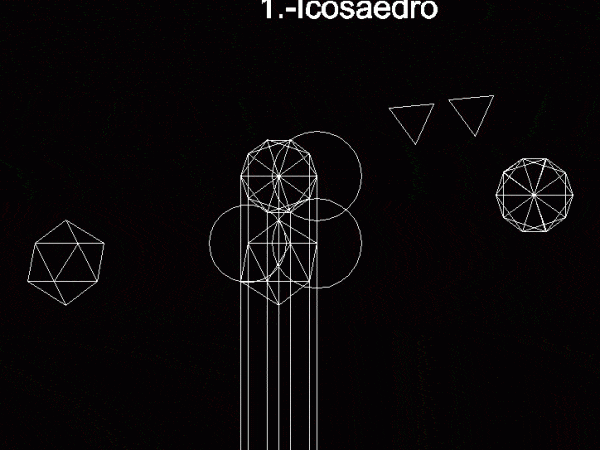
Icosahedron DWG Block for AutoCAD
Drawing and developing an icosahedron; AutoCAD using basic components such as lines and circles. Raw text data extracted from CAD file: Language N/A Drawing Type Block Category Drawing with Autocad…

Drawing and developing an icosahedron; AutoCAD using basic components such as lines and circles. Raw text data extracted from CAD file: Language N/A Drawing Type Block Category Drawing with Autocad…

Text and Scales Drawing labels, details, and other text information extracted from the CAD file (Translated from Galician): Text areas environments, Call texts, View, Text areas environments, Call texts, View,…

It contains the size and type of texts; axes; cutting arrows; the intensity and type of line to use in autocad according to the type of scale to use Drawing…

2d drawing – plan – view – isometric Drawing labels, details, and other text information extracted from the CAD file (Translated from Spanish): plant, plant, Esc:, front elevation, Esc:, Right…

structural shapes; most used sizes; ordered systematically. Drawing labels, details, and other text information extracted from the CAD file: ipn, upn Raw text data extracted from CAD file: Language English…
