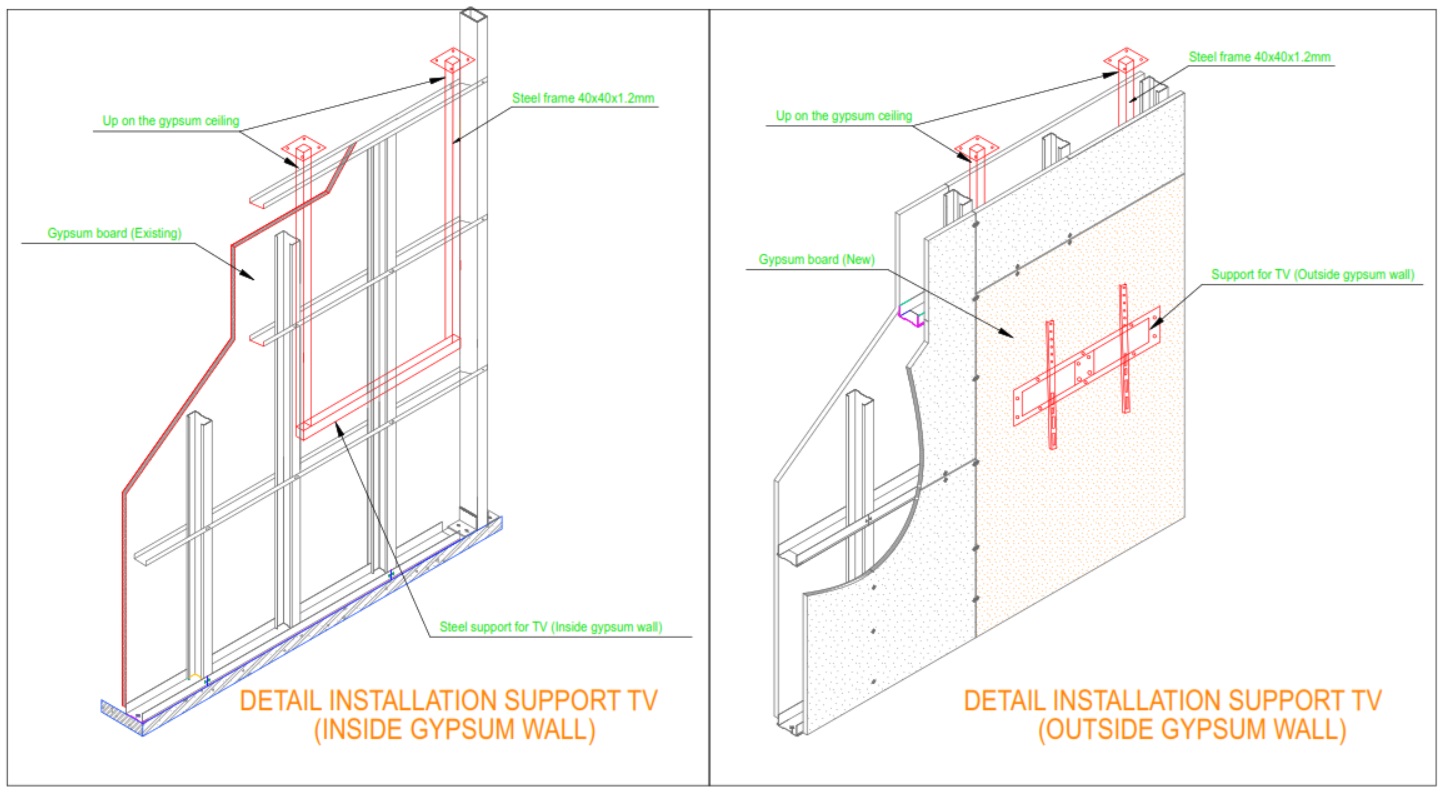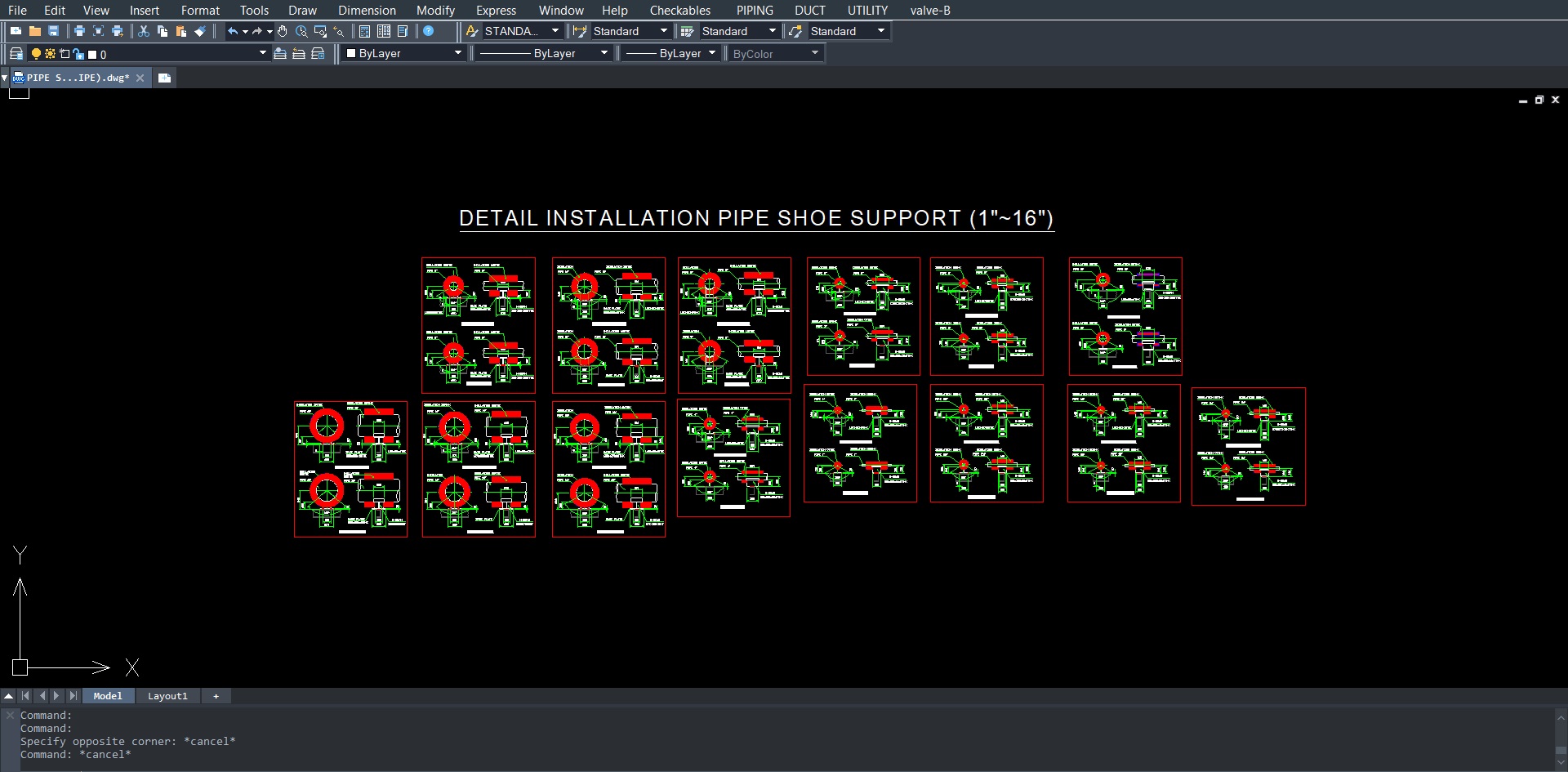House plan
Autocad drawing 21’3″X110′ Best plan on autocad design Language English Drawing Type Plan Category Drawing with Autocad Additional Screenshots File Type Image file Materials Other Measurement Units Metric Footprint Area…
Autocad drawing 21’3″X110′ Best plan on autocad design Language English Drawing Type Plan Category Drawing with Autocad Additional Screenshots File Type Image file Materials Other Measurement Units Metric Footprint Area…

In this drawing complete ground floor , first floor and second floor plan Language English Drawing Type Plan Category Drawing with Autocad Additional Screenshots File Type dwg Materials N/A Measurement…

Detail support for television (tested & successfuly working after installation) This file is Autocad 2007 format Thank you for watching & using it. Language English Drawing Type Detail Category Drawing…

DETAIL INSTALLATION PIPE SHOE SUPPORT (1″~16″) All drawings are drawn at 1:1 scale with full detailed dimensions All drawings are according to support standards Using & drawing by Autocad 2007…
High-quality engineering design Large master bedroom 6 airy and airy secondary bedrooms 7 well-designed and airy bathrooms 3 medium-sized and ventilated kitchens 3 Living room and studio living room 2…
