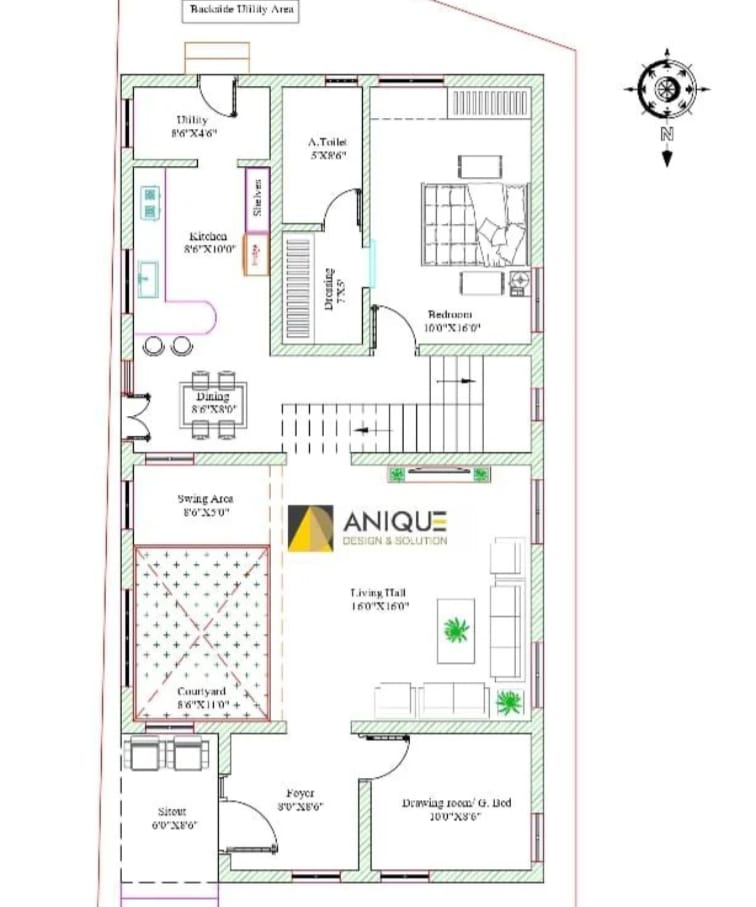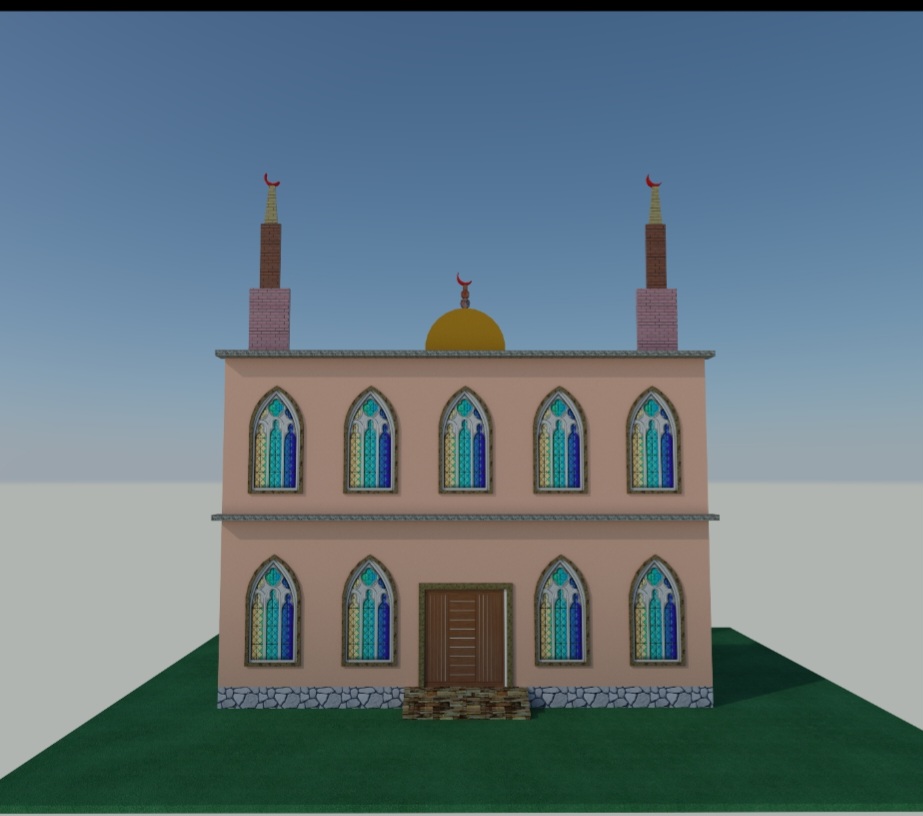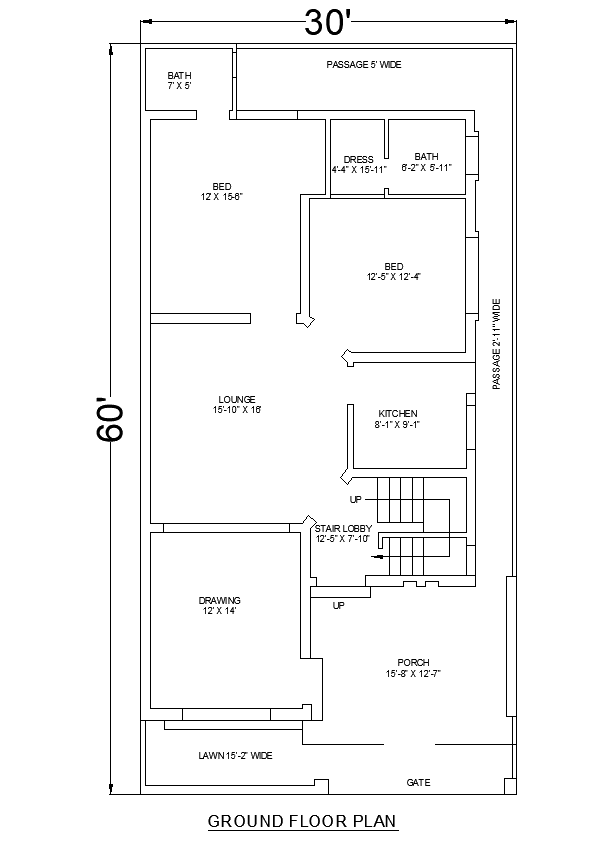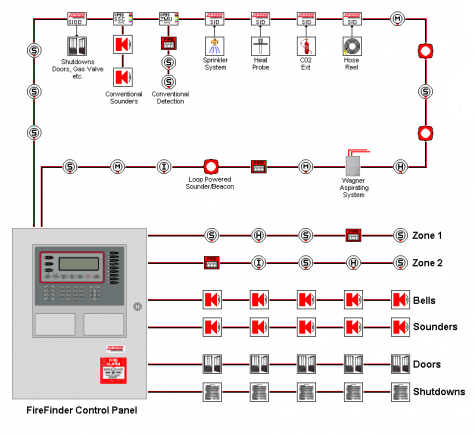
building and floor plans
floor plans and building plans 2d 3d drawings. structural designs and 2d 3d drawings also Language English Drawing Type Plan Category Drawing with Autocad Additional Screenshots File Type dwg, pdf,…

floor plans and building plans 2d 3d drawings. structural designs and 2d 3d drawings also Language English Drawing Type Plan Category Drawing with Autocad Additional Screenshots File Type dwg, pdf,…

Mosjid 3d model Drawing Language English Drawing Type Model Category Drawing with Autocad Additional Screenshots File Type Image file Materials Other, N/A Measurement Units N/A Footprint Area 10 – 49…

2 BHK Ground Floor Plan 60′ X 30’= 1800Sqr ft. 200 Yard in Cad file. Version 2019 Language English Drawing Type Plan Category Drawing with Autocad Additional Screenshots File Type…
plan, section, elevation house Language English Drawing Type Plan Category Drawing with Autocad Additional Screenshots Missing Attachment File Type dwg Materials Concrete, Masonry, Steel, Other Measurement Units Metric Footprint Area…

SLD or Schamatics Drawing of Fire Alarm System Language English Drawing Type N/A Category Drawing with Autocad Additional Screenshots File Type dwg Materials N/A Measurement Units N/A Footprint Area N/A…
